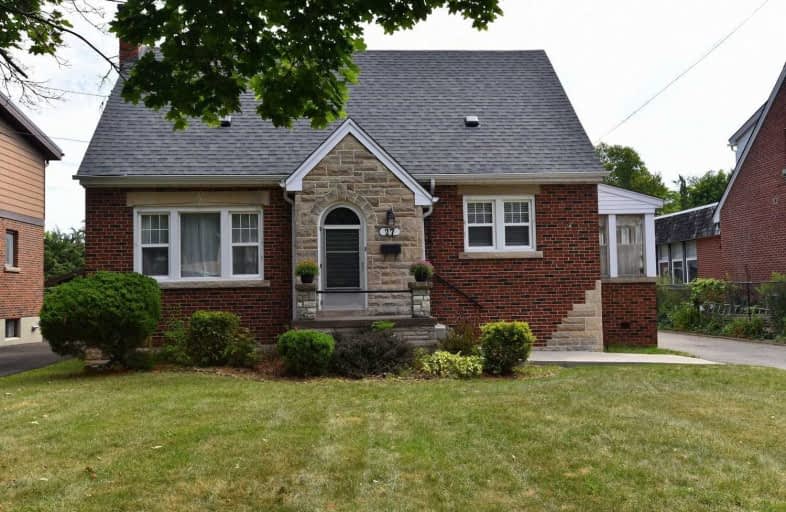
Glenwood Special Day School
Elementary: Public
0.61 km
Yorkview School
Elementary: Public
2.34 km
Mountview Junior Public School
Elementary: Public
1.68 km
Canadian Martyrs Catholic Elementary School
Elementary: Catholic
1.23 km
St. Teresa of Avila Catholic Elementary School
Elementary: Catholic
2.02 km
Dundana Public School
Elementary: Public
1.31 km
École secondaire Georges-P-Vanier
Secondary: Public
3.55 km
Dundas Valley Secondary School
Secondary: Public
3.36 km
St. Mary Catholic Secondary School
Secondary: Catholic
0.65 km
Sir Allan MacNab Secondary School
Secondary: Public
2.76 km
Westdale Secondary School
Secondary: Public
2.85 km
St. Thomas More Catholic Secondary School
Secondary: Catholic
4.73 km





