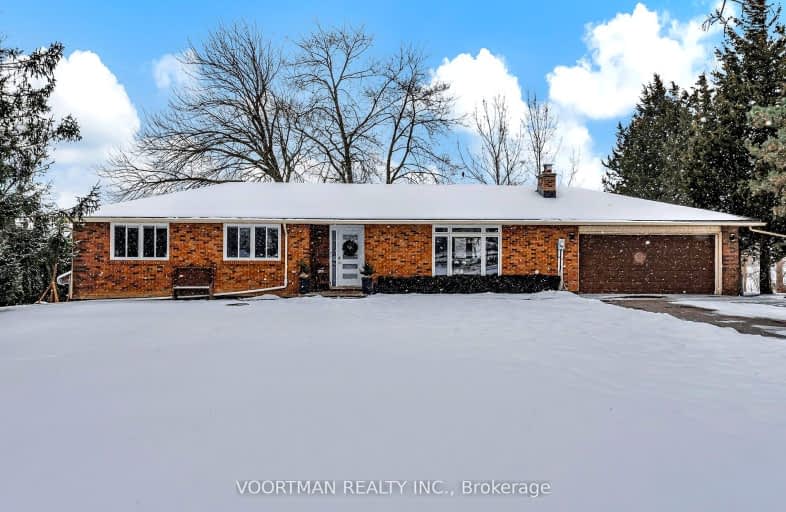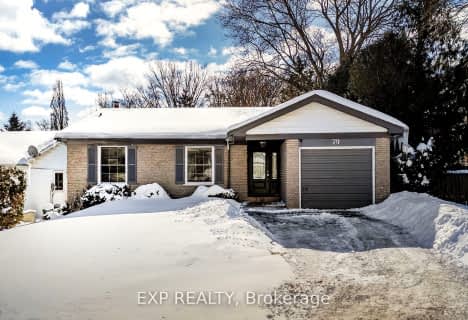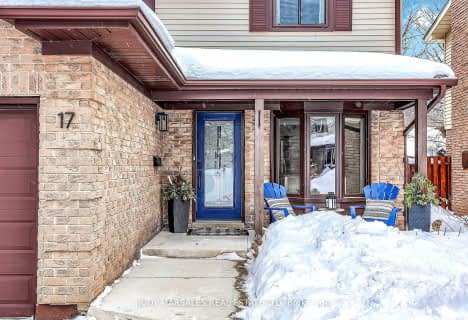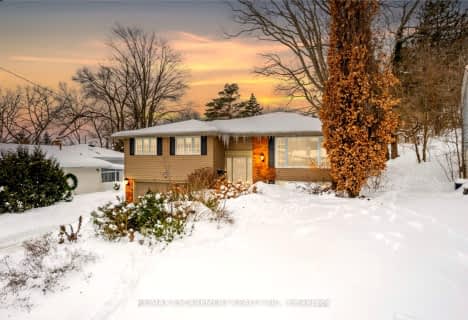Car-Dependent
- Almost all errands require a car.
8
/100
Minimal Transit
- Almost all errands require a car.
10
/100
Somewhat Bikeable
- Most errands require a car.
31
/100

Glenwood Special Day School
Elementary: Public
4.47 km
Yorkview School
Elementary: Public
1.64 km
Canadian Martyrs Catholic Elementary School
Elementary: Catholic
3.92 km
St. Augustine Catholic Elementary School
Elementary: Catholic
2.28 km
Dundana Public School
Elementary: Public
3.46 km
Dundas Central Public School
Elementary: Public
2.52 km
École secondaire Georges-P-Vanier
Secondary: Public
4.64 km
Dundas Valley Secondary School
Secondary: Public
4.43 km
St. Mary Catholic Secondary School
Secondary: Catholic
4.11 km
Sir Allan MacNab Secondary School
Secondary: Public
6.57 km
Waterdown District High School
Secondary: Public
5.63 km
Westdale Secondary School
Secondary: Public
4.68 km
-
Roy Grover Field and Park
St. Mary's H.S. and Prince Philip Elementary, Ontario 4.05km -
de Lottinville Neighbourhood Park
Dundas ON 4.88km -
Cliffview Park
5.75km
-
CIBC
1200 Main St W, Hamilton ON L8S 4K1 3.89km -
RBC Royal Bank
6th Concession Rd, Millgrove ON L0R 1V0 6.15km -
TD Canada Trust Branch and ATM
781 Mohawk Rd W, Hamilton ON L9C 7B7 6.43km











