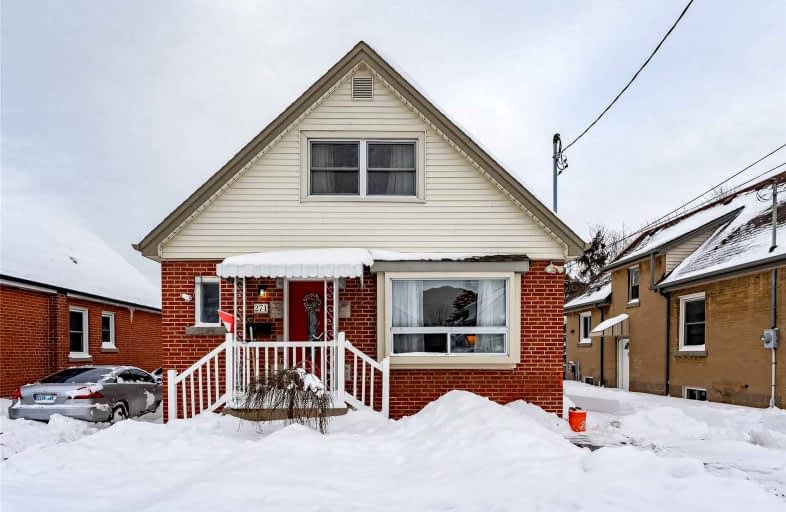
Sacred Heart of Jesus Catholic Elementary School
Elementary: Catholic
1.06 km
Queensdale School
Elementary: Public
1.44 km
Our Lady of Lourdes Catholic Elementary School
Elementary: Catholic
1.29 km
Franklin Road Elementary Public School
Elementary: Public
1.11 km
George L Armstrong Public School
Elementary: Public
0.83 km
Queen Victoria Elementary Public School
Elementary: Public
1.71 km
King William Alter Ed Secondary School
Secondary: Public
2.38 km
Turning Point School
Secondary: Public
2.40 km
Vincent Massey/James Street
Secondary: Public
1.63 km
St. Charles Catholic Adult Secondary School
Secondary: Catholic
1.32 km
Nora Henderson Secondary School
Secondary: Public
2.50 km
Cathedral High School
Secondary: Catholic
1.92 km














