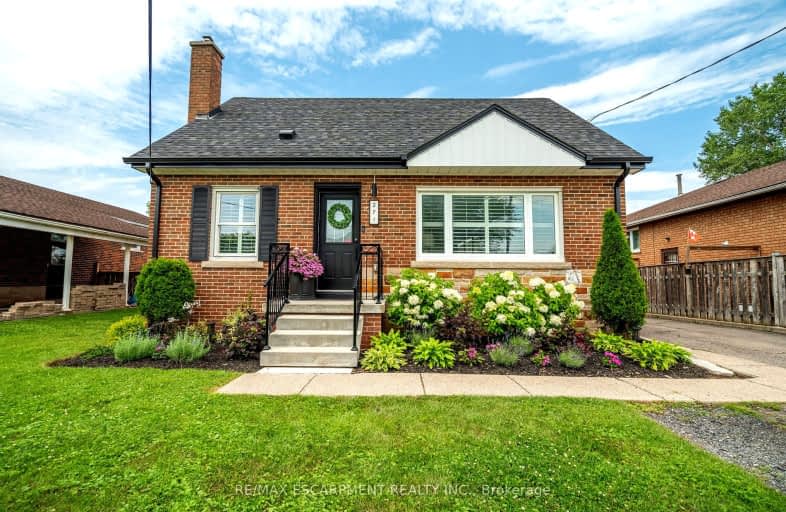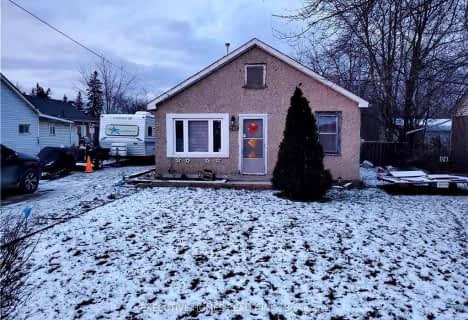Car-Dependent
- Almost all errands require a car.
No Nearby Transit
- Almost all errands require a car.
Somewhat Bikeable
- Most errands require a car.

St. Clare of Assisi Catholic Elementary School
Elementary: CatholicOur Lady of Peace Catholic Elementary School
Elementary: CatholicImmaculate Heart of Mary Catholic Elementary School
Elementary: CatholicMemorial Public School
Elementary: PublicSt. Gabriel Catholic Elementary School
Elementary: CatholicWinona Elementary Elementary School
Elementary: PublicGrimsby Secondary School
Secondary: PublicGlendale Secondary School
Secondary: PublicOrchard Park Secondary School
Secondary: PublicBlessed Trinity Catholic Secondary School
Secondary: CatholicSaltfleet High School
Secondary: PublicCardinal Newman Catholic Secondary School
Secondary: Catholic-
The Innsville Restaurant
1143 Highway 8, Stoney Creek, ON L8E 5G7 0.85km -
Turtle Jack's Winona
1338 South Service Road, Stoney Creek, ON L8E 5C5 2.58km -
Kelseys Original Roadhouse
1358 South Service Road, Stoney Creek, ON L8E 5C5 2.62km
-
Tim Hortons
1242 Highway 8, Stoney Creek, ON L8E 5K3 1.49km -
Starbucks
1350 South Service Road, Stoney Creek, ON L8E 5L1 2.49km -
Tim Horton
327 Fruitland Road, Stoney Creek, ON L8E 5M1 2.64km
-
Costco Pharmacy
1330 S Service Road, Hamilton, ON L8E 5C5 2.57km -
Shoppers Drug Mart
140 Highway 8, Unit 1 & 2, Stoney Creek, ON L8G 1C2 5.7km -
Hauser’s Pharmacy & Home Healthcare
1010 Upper Wentworth Street, Hamilton, ON L9A 4V9 15.79km
-
Mountain Grill
1065 Highway 8, Hamilton, ON L8E 5G7 0.5km -
Memphis Fire Barbeque Company
1091 King's Highway 8, Stoney Creek, ON L8E 5H8 0.58km -
The Innsville Restaurant
1143 Highway 8, Stoney Creek, ON L8E 5G7 0.85km
-
Smart Centres Stoney Creek
510 Centennial Parkway North, Stoney Creek, ON L8E 0G2 7.77km -
SmartCentres
200 Centennial Parkway, Stoney Creek, ON L8E 4A1 7.66km -
Eastgate Square
75 Centennial Parkway N, Stoney Creek, ON L8E 2P2 7.91km
-
Metro
1370 S Service Road, Stoney Creek, ON L8E 5C5 2.53km -
Al-Naveed Grocery & Halal Meat
214 Barton Street, Stoney Creek, ON L8E 2K2 5.58km -
Nardini Specialties
184 Highway 8, Unit G, Stoney Creek, ON L8G 1C3 5.83km
-
LCBO
1149 Barton Street E, Hamilton, ON L8H 2V2 12.32km -
The Beer Store
396 Elizabeth St, Burlington, ON L7R 2L6 16.05km -
Liquor Control Board of Ontario
233 Dundurn Street S, Hamilton, ON L8P 4K8 18.41km
-
Costco Wholesale
1330 S Service Road, Hamilton, ON L8E 5C5 2.26km -
Pioneer Petroleums
354 Highway 8, Stoney Creek, ON L8G 1E8 4.58km -
Mike's Auto Parts
721 Mud Street E, Stoney Creek, ON L8J 3B8 5.06km
-
Starlite Drive In Theatre
59 Green Mountain Road E, Stoney Creek, ON L8J 2W3 7.3km -
Cineplex Cinemas Hamilton Mountain
795 Paramount Dr, Hamilton, ON L8J 0B4 11.48km -
Playhouse
177 Sherman Avenue N, Hamilton, ON L8L 6M8 14.26km
-
Burlington Public Library
2331 New Street, Burlington, ON L7R 1J4 16.59km -
Hamilton Public Library
100 Mohawk Road W, Hamilton, ON L9C 1W1 17.6km -
Burlington Public Libraries & Branches
676 Appleby Line, Burlington, ON L7L 5Y1 19.07km
-
St Peter's Hospital
88 Maplewood Avenue, Hamilton, ON L8M 1W9 13.91km -
Juravinski Hospital
711 Concession Street, Hamilton, ON L8V 5C2 14.42km -
Juravinski Cancer Centre
699 Concession Street, Hamilton, ON L8V 5C2 14.56km
-
Lake Vista Park
3.17km -
Ernie Seager Parkette
Hamilton ON 6.22km -
Niagara Falls State Park
5400 Robinson St, Niagara Falls ON L2G 2A6 8.62km
-
CIBC
393 Barton St, Stoney Creek ON L8E 2L2 4.27km -
CIBC
146 Hwy 8 Hwy, Hamilton ON L8G 1C2 6.1km -
RBC Royal Bank
44 King St E, Stoney Creek ON L8G 1K1 6.92km
- 4 bath
- 3 bed
- 1500 sqft
35 WILLOWBANKS Terrace, Hamilton, Ontario • L8E 0C3 • Stoney Creek











