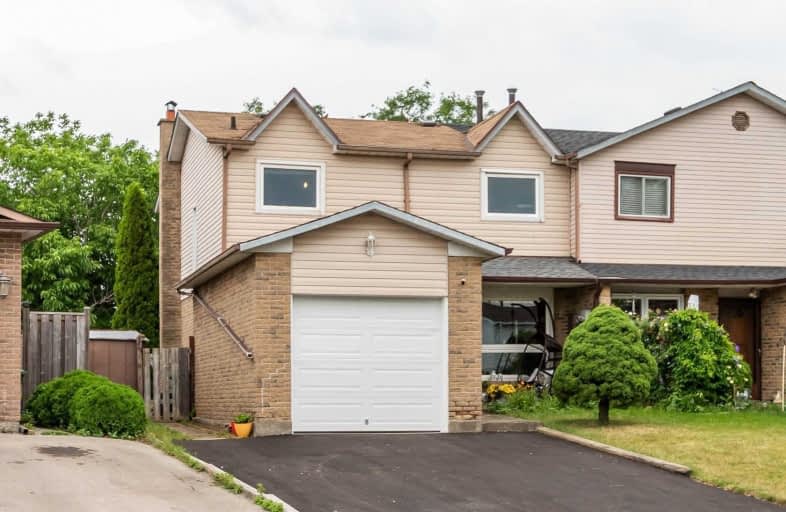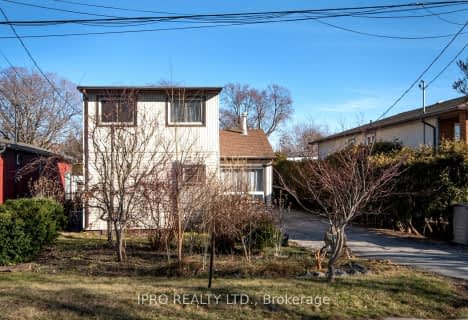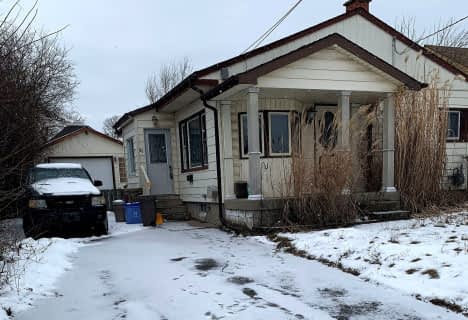
Eastdale Public School
Elementary: Public
1.54 km
St. Clare of Assisi Catholic Elementary School
Elementary: Catholic
1.17 km
Our Lady of Peace Catholic Elementary School
Elementary: Catholic
0.66 km
Mountain View Public School
Elementary: Public
1.03 km
St. Francis Xavier Catholic Elementary School
Elementary: Catholic
1.40 km
Memorial Public School
Elementary: Public
1.26 km
Delta Secondary School
Secondary: Public
8.11 km
Glendale Secondary School
Secondary: Public
5.18 km
Sir Winston Churchill Secondary School
Secondary: Public
6.54 km
Orchard Park Secondary School
Secondary: Public
0.89 km
Saltfleet High School
Secondary: Public
6.83 km
Cardinal Newman Catholic Secondary School
Secondary: Catholic
2.39 km








