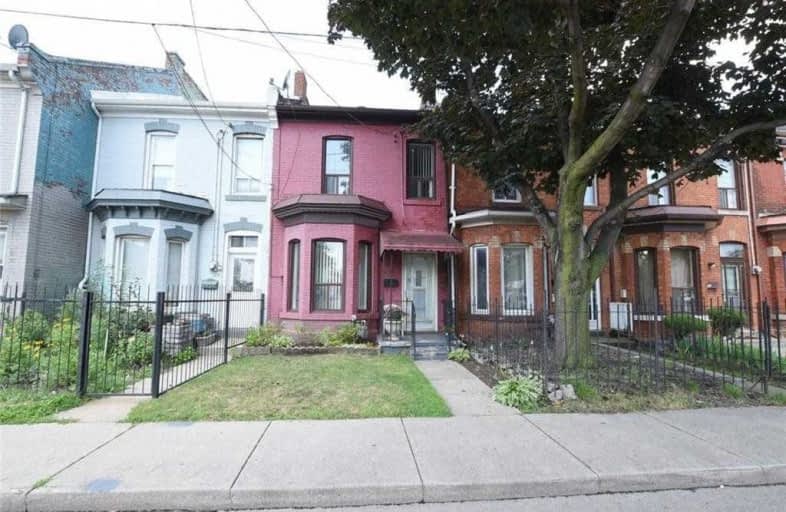Sold on Aug 11, 2021
Note: Property is not currently for sale or for rent.

-
Type: Att/Row/Twnhouse
-
Style: 2-Storey
-
Size: 1100 sqft
-
Lot Size: 15 x 96 Feet
-
Age: 100+ years
-
Taxes: $2,133 per year
-
Days on Site: 12 Days
-
Added: Jul 30, 2021 (1 week on market)
-
Updated:
-
Last Checked: 3 months ago
-
MLS®#: X5324642
-
Listed By: Re/max escarpment realty inc., brokerage
Plaster European Home With High Ceilings Approx 10 Ft. 4 Bdrms, 2 Full Baths Across From Food Basics Supermarket & Bonanza Bakery. Great Location Near Bayfront Marina, Yacht Club, West Harbour , Go-Station, Jamesville Fine Dining/Shopping & Art District. Rsa
Extras
Inclusions: All Light Fixtures, All Window Coverings, All Bathroom Mirrors, Water Heater Tank Is Owned, All Appliances As Is + Washer Does Not Work.
Property Details
Facts for 273 Mary Street, Hamilton
Status
Days on Market: 12
Last Status: Sold
Sold Date: Aug 11, 2021
Closed Date: Sep 29, 2021
Expiry Date: Nov 30, 2021
Sold Price: $410,000
Unavailable Date: Aug 11, 2021
Input Date: Jul 30, 2021
Property
Status: Sale
Property Type: Att/Row/Twnhouse
Style: 2-Storey
Size (sq ft): 1100
Age: 100+
Area: Hamilton
Community: Beasley
Availability Date: 60-89 Days
Assessment Amount: $193,000
Assessment Year: 2021
Inside
Bedrooms: 4
Bathrooms: 2
Kitchens: 1
Rooms: 7
Den/Family Room: No
Air Conditioning: None
Fireplace: No
Washrooms: 2
Building
Basement: Part Bsmt
Basement 2: Unfinished
Heat Type: Forced Air
Heat Source: Gas
Exterior: Brick
Water Supply: Municipal
Special Designation: Unknown
Parking
Driveway: None
Garage Type: None
Fees
Tax Year: 2021
Tax Legal Description: Pt Lt 31 Nathaniel Hughson Survey (Unregistered)**
Taxes: $2,133
Land
Cross Street: Murray St
Municipality District: Hamilton
Fronting On: West
Parcel Number: 171590166
Pool: None
Sewer: Sewers
Lot Depth: 96 Feet
Lot Frontage: 15 Feet
Acres: < .50
Additional Media
- Virtual Tour: http://www.venturehomes.ca/trebtour.asp?tourid=60853#
Rooms
Room details for 273 Mary Street, Hamilton
| Type | Dimensions | Description |
|---|---|---|
| Laundry Bsmt | - | |
| Utility Bsmt | - | |
| Living Main | 3.20 x 4.50 | |
| Dining Main | 3.23 x 4.57 | |
| Kitchen Main | 1.52 x 2.34 | Eat-In Kitchen |
| Bathroom Main | 1.78 x 2.24 | 3 Pc Ensuite |
| Utility Main | 2.74 x 2.95 | |
| Br 2nd | 2.26 x 3.58 | |
| Br 2nd | 2.13 x 4.65 | |
| Master 2nd | 2.67 x 3.43 | |
| Bathroom 2nd | 1.68 x 1.88 | 3 Pc Bath |
| Br 2nd | 2.46 x 3.15 |
| XXXXXXXX | XXX XX, XXXX |
XXXX XXX XXXX |
$XXX,XXX |
| XXX XX, XXXX |
XXXXXX XXX XXXX |
$XXX,XXX |
| XXXXXXXX XXXX | XXX XX, XXXX | $410,000 XXX XXXX |
| XXXXXXXX XXXXXX | XXX XX, XXXX | $399,997 XXX XXXX |

St. Patrick Catholic Elementary School
Elementary: CatholicSt. Brigid Catholic Elementary School
Elementary: CatholicHess Street Junior Public School
Elementary: PublicSt. Lawrence Catholic Elementary School
Elementary: CatholicBennetto Elementary School
Elementary: PublicDr. J. Edgar Davey (New) Elementary Public School
Elementary: PublicKing William Alter Ed Secondary School
Secondary: PublicTurning Point School
Secondary: PublicÉcole secondaire Georges-P-Vanier
Secondary: PublicSt. Charles Catholic Adult Secondary School
Secondary: CatholicSir John A Macdonald Secondary School
Secondary: PublicCathedral High School
Secondary: Catholic

