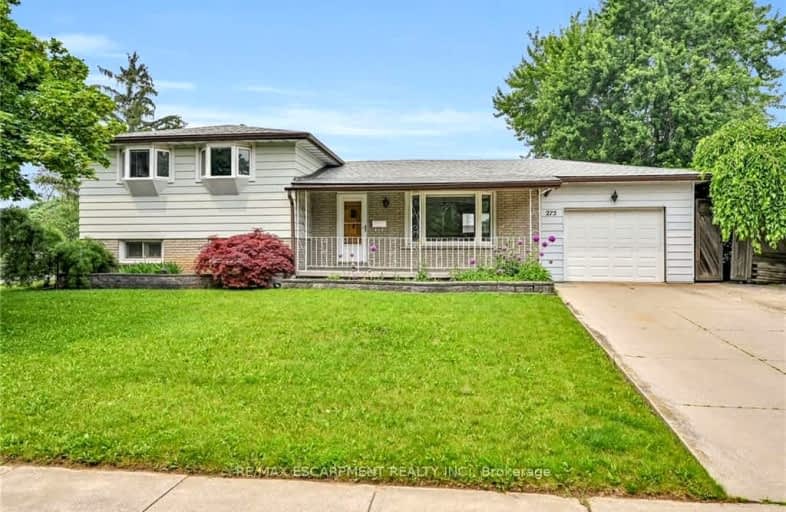Car-Dependent
- Most errands require a car.
41
/100
Some Transit
- Most errands require a car.
46
/100
Somewhat Bikeable
- Most errands require a car.
48
/100

ÉIC Mère-Teresa
Elementary: Catholic
0.87 km
St. Anthony Daniel Catholic Elementary School
Elementary: Catholic
0.72 km
Richard Beasley Junior Public School
Elementary: Public
0.35 km
St. Kateri Tekakwitha Catholic Elementary School
Elementary: Catholic
1.19 km
Cecil B Stirling School
Elementary: Public
1.04 km
Lisgar Junior Public School
Elementary: Public
0.63 km
Vincent Massey/James Street
Secondary: Public
1.51 km
ÉSAC Mère-Teresa
Secondary: Catholic
0.80 km
Nora Henderson Secondary School
Secondary: Public
0.47 km
Sherwood Secondary School
Secondary: Public
2.11 km
St. Jean de Brebeuf Catholic Secondary School
Secondary: Catholic
2.43 km
Bishop Ryan Catholic Secondary School
Secondary: Catholic
3.80 km
-
Austin's Park
1.23km -
Mohawk Sports Park
1100 Mohawk Rd E, Hamilton ON 1.48km -
Eleanor Park
80 Presidio Dr, Hamilton ON L8W 3J5 2.07km
-
Localcoin Bitcoin ATM - Top's Discount Foods
969 Upper Ottawa St, Hamilton ON L8T 4V9 0.29km -
CIBC
1160 Fennell Ave E, Hamilton ON L8T 1S5 1.64km -
Scotiabank
997A Fennell Ave E (Upper Gage and Fennell), Hamilton ON L8T 1R1 1.77km














