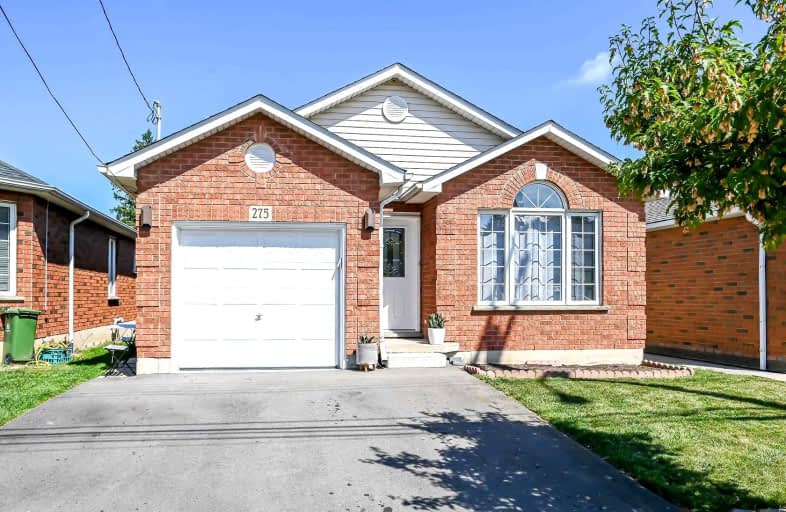
Queensdale School
Elementary: Public
0.89 km
Norwood Park Elementary School
Elementary: Public
1.06 km
George L Armstrong Public School
Elementary: Public
1.09 km
St. Michael Catholic Elementary School
Elementary: Catholic
1.37 km
Queen Victoria Elementary Public School
Elementary: Public
1.49 km
Sts. Peter and Paul Catholic Elementary School
Elementary: Catholic
0.75 km
King William Alter Ed Secondary School
Secondary: Public
2.32 km
Turning Point School
Secondary: Public
2.12 km
Vincent Massey/James Street
Secondary: Public
2.23 km
St. Charles Catholic Adult Secondary School
Secondary: Catholic
0.68 km
Sir John A Macdonald Secondary School
Secondary: Public
2.94 km
Cathedral High School
Secondary: Catholic
2.03 km














