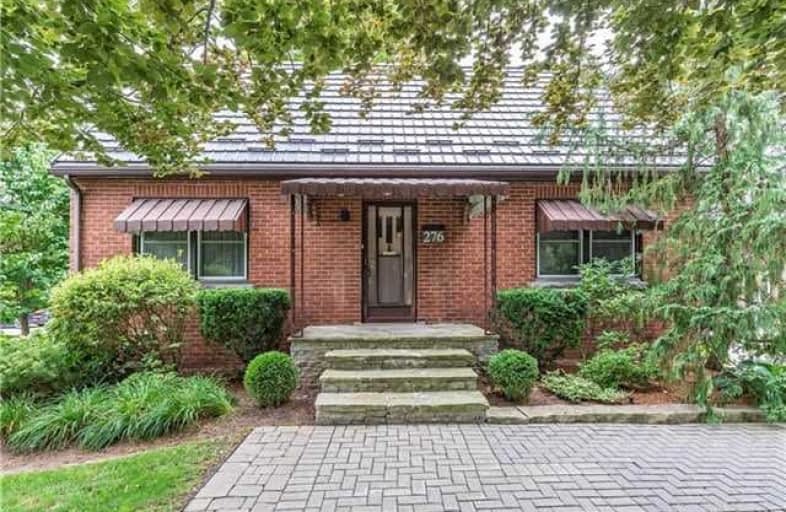Sold on Oct 10, 2018
Note: Property is not currently for sale or for rent.

-
Type: Detached
-
Style: 1 1/2 Storey
-
Size: 1100 sqft
-
Lot Size: 105 x 125 Feet
-
Age: 31-50 years
-
Taxes: $4,312 per year
-
Days on Site: 70 Days
-
Added: Sep 07, 2019 (2 months on market)
-
Updated:
-
Last Checked: 3 months ago
-
MLS®#: X4207875
-
Listed By: Re/max escarpment golfi realty inc., brokerage
Brick Home Sits On A Large 105X125 Ft Lot. Amazing Value In The 28X40 Ft Detached Garage Ideal For Small Business Any Hobbyists Or Mechanics Dream! 10 Ft Ceilings As Well Heat And Hydro. Great Opportunity To Build Custom Dream Home, 105 Ft Frontage!!
Extras
Inclusions: Fridge, Stove, Washer & Dryer, All Window Coverings, All Electrical Light Fixtures
Property Details
Facts for 276 Fiddlers Green Road, Hamilton
Status
Days on Market: 70
Last Status: Sold
Sold Date: Oct 10, 2018
Closed Date: Dec 27, 2018
Expiry Date: Dec 01, 2018
Sold Price: $590,000
Unavailable Date: Oct 10, 2018
Input Date: Aug 01, 2018
Property
Status: Sale
Property Type: Detached
Style: 1 1/2 Storey
Size (sq ft): 1100
Age: 31-50
Area: Hamilton
Community: Ancaster
Availability Date: Flex
Inside
Bedrooms: 3
Bathrooms: 2
Kitchens: 1
Rooms: 5
Den/Family Room: Yes
Air Conditioning: Central Air
Fireplace: No
Laundry Level: Lower
Washrooms: 2
Building
Basement: Finished
Heat Type: Forced Air
Heat Source: Gas
Exterior: Brick
Water Supply: Municipal
Special Designation: Unknown
Parking
Driveway: Pvt Double
Garage Spaces: 4
Garage Type: Detached
Covered Parking Spaces: 8
Total Parking Spaces: 12
Fees
Tax Year: 2018
Tax Legal Description: Pt Lt6,Pl807,As In Cd86059; Ancaster City Of *Cont
Taxes: $4,312
Land
Cross Street: Wilson St W & Fiddle
Municipality District: Hamilton
Fronting On: West
Pool: None
Sewer: Sewers
Lot Depth: 125 Feet
Lot Frontage: 105 Feet
Acres: < .50
Rooms
Room details for 276 Fiddlers Green Road, Hamilton
| Type | Dimensions | Description |
|---|---|---|
| Kitchen Main | 3.66 x 3.05 | |
| Family Main | 3.40 x 6.10 | |
| Master Main | 2.92 x 3.66 | |
| Bathroom Main | - | 4 Pc Bath |
| Br 2nd | 3.35 x 3.96 | |
| Br 2nd | 4.57 x 4.57 | |
| Rec Bsmt | - | |
| Bathroom Bsmt | - | 3 Pc Bath |
| XXXXXXXX | XXX XX, XXXX |
XXXX XXX XXXX |
$XXX,XXX |
| XXX XX, XXXX |
XXXXXX XXX XXXX |
$XXX,XXX | |
| XXXXXXXX | XXX XX, XXXX |
XXXXXXX XXX XXXX |
|
| XXX XX, XXXX |
XXXXXX XXX XXXX |
$XXX,XXX | |
| XXXXXXXX | XXX XX, XXXX |
XXXXXXX XXX XXXX |
|
| XXX XX, XXXX |
XXXXXX XXX XXXX |
$XXX,XXX |
| XXXXXXXX XXXX | XXX XX, XXXX | $590,000 XXX XXXX |
| XXXXXXXX XXXXXX | XXX XX, XXXX | $599,900 XXX XXXX |
| XXXXXXXX XXXXXXX | XXX XX, XXXX | XXX XXXX |
| XXXXXXXX XXXXXX | XXX XX, XXXX | $669,900 XXX XXXX |
| XXXXXXXX XXXXXXX | XXX XX, XXXX | XXX XXXX |
| XXXXXXXX XXXXXX | XXX XX, XXXX | $699,000 XXX XXXX |

Rousseau Public School
Elementary: PublicAncaster Senior Public School
Elementary: PublicC H Bray School
Elementary: PublicSt. Ann (Ancaster) Catholic Elementary School
Elementary: CatholicSt. Joachim Catholic Elementary School
Elementary: CatholicFessenden School
Elementary: PublicDundas Valley Secondary School
Secondary: PublicSt. Mary Catholic Secondary School
Secondary: CatholicSir Allan MacNab Secondary School
Secondary: PublicBishop Tonnos Catholic Secondary School
Secondary: CatholicAncaster High School
Secondary: PublicSt. Thomas More Catholic Secondary School
Secondary: Catholic

