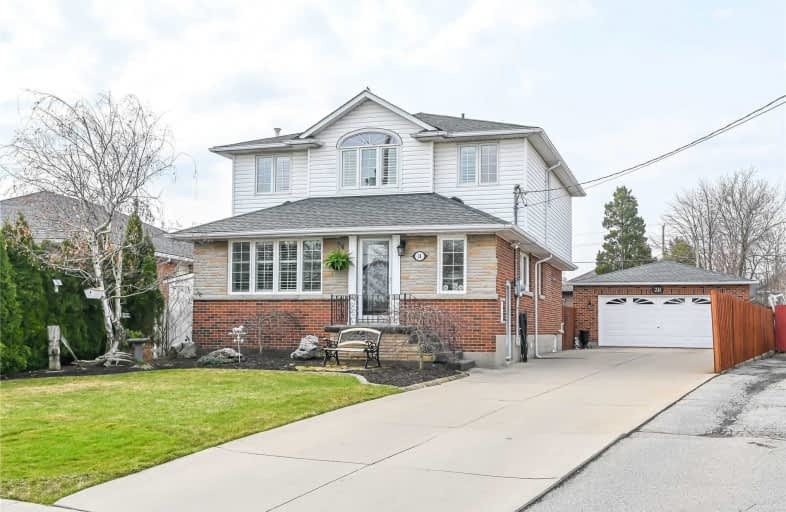
Our Lady of Lourdes Catholic Elementary School
Elementary: Catholic
0.98 km
Ridgemount Junior Public School
Elementary: Public
1.14 km
Pauline Johnson Public School
Elementary: Public
1.03 km
Norwood Park Elementary School
Elementary: Public
0.91 km
St. Michael Catholic Elementary School
Elementary: Catholic
0.84 km
Sts. Peter and Paul Catholic Elementary School
Elementary: Catholic
1.19 km
King William Alter Ed Secondary School
Secondary: Public
3.01 km
Turning Point School
Secondary: Public
2.81 km
Vincent Massey/James Street
Secondary: Public
1.98 km
St. Charles Catholic Adult Secondary School
Secondary: Catholic
1.20 km
Cathedral High School
Secondary: Catholic
2.67 km
St. Jean de Brebeuf Catholic Secondary School
Secondary: Catholic
3.02 km














