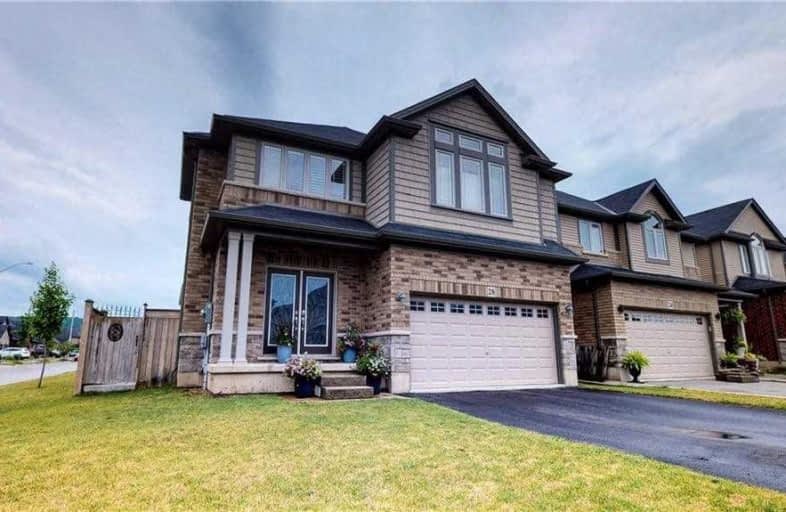
St. Clare of Assisi Catholic Elementary School
Elementary: Catholic
5.11 km
Our Lady of Peace Catholic Elementary School
Elementary: Catholic
4.72 km
Immaculate Heart of Mary Catholic Elementary School
Elementary: Catholic
2.53 km
Smith Public School
Elementary: Public
3.24 km
St. Gabriel Catholic Elementary School
Elementary: Catholic
0.86 km
Winona Elementary Elementary School
Elementary: Public
0.59 km
Grimsby Secondary School
Secondary: Public
7.03 km
Glendale Secondary School
Secondary: Public
10.43 km
Orchard Park Secondary School
Secondary: Public
4.81 km
Blessed Trinity Catholic Secondary School
Secondary: Catholic
6.14 km
Saltfleet High School
Secondary: Public
10.82 km
Cardinal Newman Catholic Secondary School
Secondary: Catholic
7.59 km




