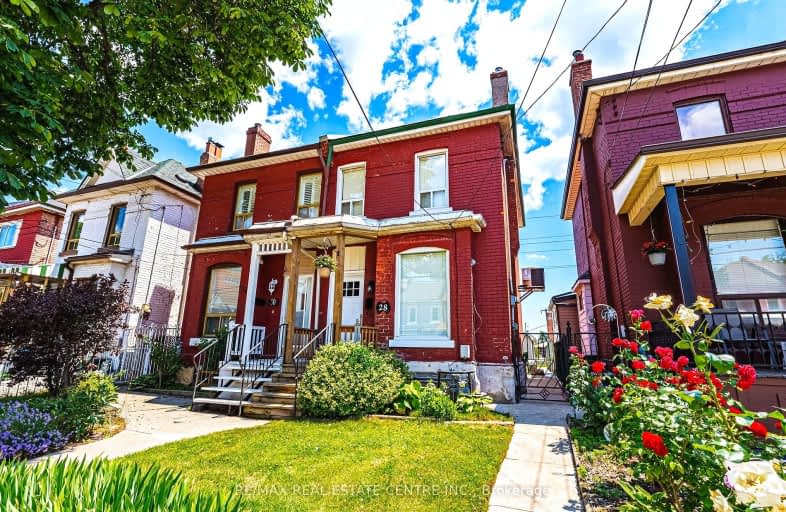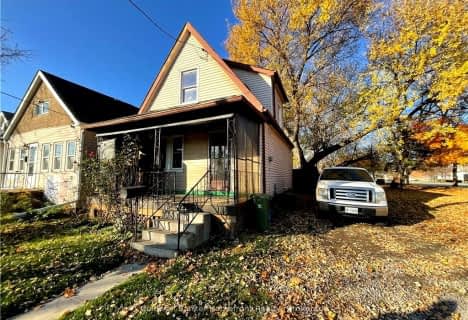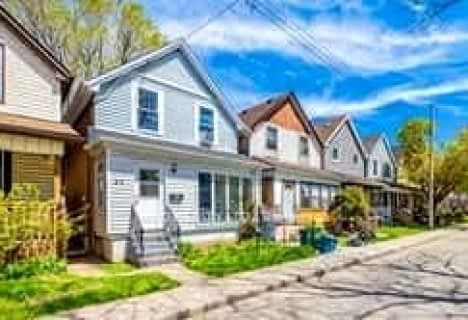Very Walkable
- Most errands can be accomplished on foot.
87
/100
Good Transit
- Some errands can be accomplished by public transportation.
55
/100
Very Bikeable
- Most errands can be accomplished on bike.
72
/100

St. Patrick Catholic Elementary School
Elementary: Catholic
1.43 km
St. Brigid Catholic Elementary School
Elementary: Catholic
0.79 km
St. Ann (Hamilton) Catholic Elementary School
Elementary: Catholic
0.49 km
Adelaide Hoodless Public School
Elementary: Public
1.45 km
Cathy Wever Elementary Public School
Elementary: Public
0.53 km
Prince of Wales Elementary Public School
Elementary: Public
0.93 km
King William Alter Ed Secondary School
Secondary: Public
1.67 km
Turning Point School
Secondary: Public
2.50 km
Vincent Massey/James Street
Secondary: Public
3.71 km
Delta Secondary School
Secondary: Public
2.88 km
Sir John A Macdonald Secondary School
Secondary: Public
2.68 km
Cathedral High School
Secondary: Catholic
1.42 km
-
Powell Park
134 Stirton St, Hamilton ON 0.34km -
Birge Park
Birge St (Cheever St), Hamilton ON 0.69km -
J.C. Beemer Park
86 Victor Blvd (Wilson St), Hamilton ON L9A 2V4 1.3km
-
BMO Bank of Montreal
886 Barton St E (Gage Ave.), Hamilton ON L8L 3B7 1.23km -
Scotiabank
201 St Andrews Dr, Hamilton ON L8K 5K2 2.36km -
Meridian Credit Union ATM
1187 Barton St E, Hamilton ON L8H 2V4 2.49km














