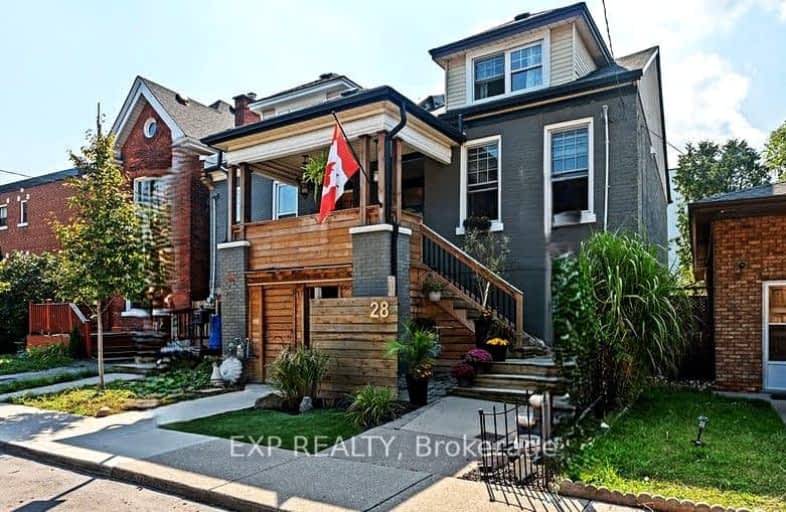
Video Tour
Walker's Paradise
- Daily errands do not require a car.
94
/100
Excellent Transit
- Most errands can be accomplished by public transportation.
83
/100
Very Bikeable
- Most errands can be accomplished on bike.
80
/100

St. Patrick Catholic Elementary School
Elementary: Catholic
0.52 km
Central Junior Public School
Elementary: Public
1.13 km
St. Brigid Catholic Elementary School
Elementary: Catholic
1.22 km
George L Armstrong Public School
Elementary: Public
1.09 km
Dr. J. Edgar Davey (New) Elementary Public School
Elementary: Public
0.83 km
Queen Victoria Elementary Public School
Elementary: Public
0.41 km
King William Alter Ed Secondary School
Secondary: Public
0.58 km
Turning Point School
Secondary: Public
0.82 km
Vincent Massey/James Street
Secondary: Public
3.20 km
St. Charles Catholic Adult Secondary School
Secondary: Catholic
1.68 km
Sir John A Macdonald Secondary School
Secondary: Public
1.51 km
Cathedral High School
Secondary: Catholic
0.57 km
-
Corktown Park
Forest Ave, Hamilton ON 0.26km -
J.C. Beemer Park
86 Victor Blvd (Wilson St), Hamilton ON L9A 2V4 0.72km -
Sam Lawrence Park
Concession St, Hamilton ON 0.76km
-
Banque Nationale du Canada
447 Main St E, Hamilton ON L8N 1K1 0.81km -
Scotiabank
250 Centennial Rd, Hamilton ON L8N 4G9 0.87km -
BMO Bank of Montreal
2 King St W, Hamilton ON L8P 1A1 1km













