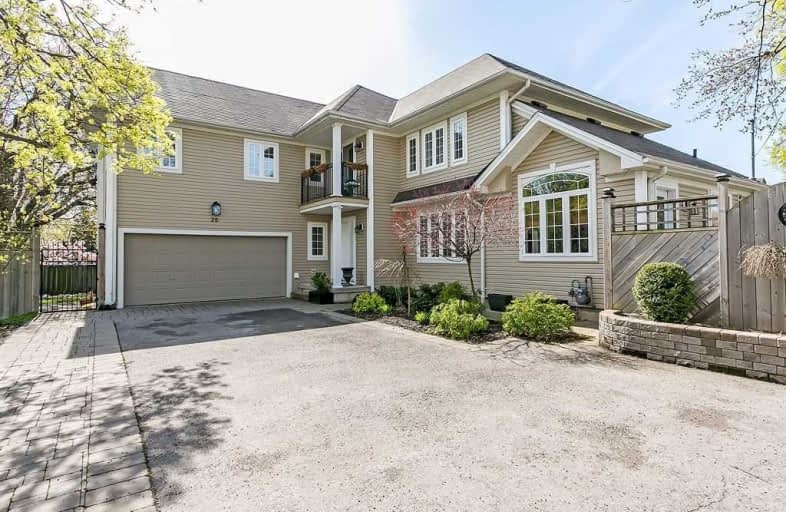
Eastdale Public School
Elementary: Public
2.70 km
St. Clare of Assisi Catholic Elementary School
Elementary: Catholic
2.50 km
Our Lady of Peace Catholic Elementary School
Elementary: Catholic
1.63 km
Immaculate Heart of Mary Catholic Elementary School
Elementary: Catholic
3.34 km
Mountain View Public School
Elementary: Public
2.09 km
Memorial Public School
Elementary: Public
2.84 km
Delta Secondary School
Secondary: Public
9.07 km
Glendale Secondary School
Secondary: Public
6.41 km
Sir Winston Churchill Secondary School
Secondary: Public
7.52 km
Orchard Park Secondary School
Secondary: Public
2.04 km
Saltfleet High School
Secondary: Public
8.41 km
Cardinal Newman Catholic Secondary School
Secondary: Catholic
3.79 km


