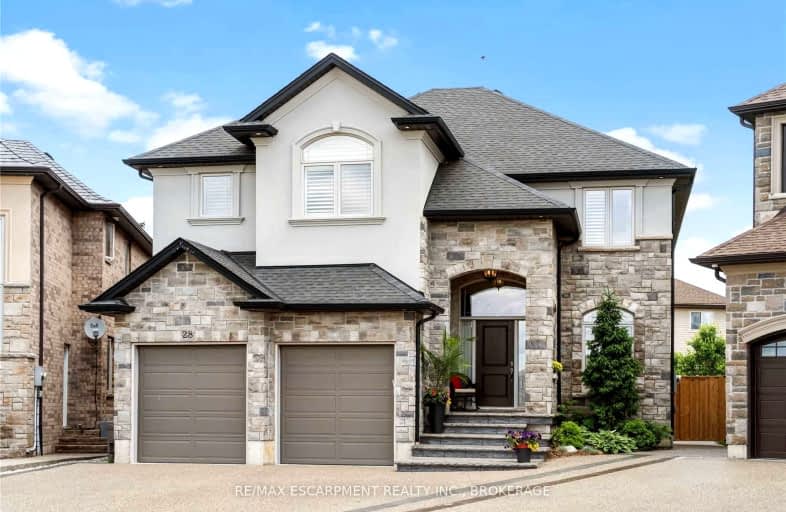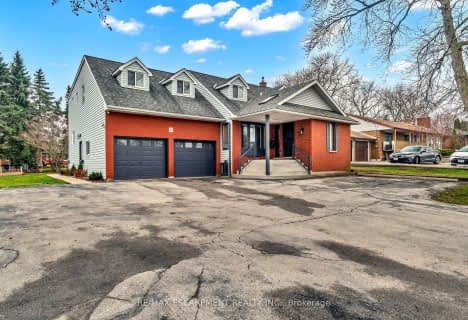
Video Tour
Car-Dependent
- Most errands require a car.
39
/100
Some Transit
- Most errands require a car.
48
/100
Bikeable
- Some errands can be accomplished on bike.
56
/100

Lincoln Alexander Public School
Elementary: Public
0.59 km
Cecil B Stirling School
Elementary: Public
1.28 km
St. Teresa of Calcutta Catholic Elementary School
Elementary: Catholic
0.56 km
St. John Paul II Catholic Elementary School
Elementary: Catholic
0.84 km
Templemead Elementary School
Elementary: Public
0.96 km
Lawfield Elementary School
Elementary: Public
1.71 km
Vincent Massey/James Street
Secondary: Public
2.79 km
ÉSAC Mère-Teresa
Secondary: Catholic
2.73 km
St. Charles Catholic Adult Secondary School
Secondary: Catholic
4.13 km
Nora Henderson Secondary School
Secondary: Public
1.99 km
Sherwood Secondary School
Secondary: Public
3.97 km
St. Jean de Brebeuf Catholic Secondary School
Secondary: Catholic
0.49 km
-
T. B. McQuesten Park
1199 Upper Wentworth St, Hamilton ON 1.04km -
Thorner Park
Deerborn Dr (Southampton Drive), Hamilton ON 1.63km -
Austin's Park
1.73km
-
TD Bank Financial Group
867 Rymal Rd E (Upper Gage Ave), Hamilton ON L8W 1B6 1.1km -
Localcoin Bitcoin ATM - Upper Wentworth Convenience
1216 Upper Wentworth St, Hamilton ON L9A 4W2 1.19km -
TD Bank Financial Group
550 Fennell Ave E, Hamilton ON L8V 4S9 3.24km


