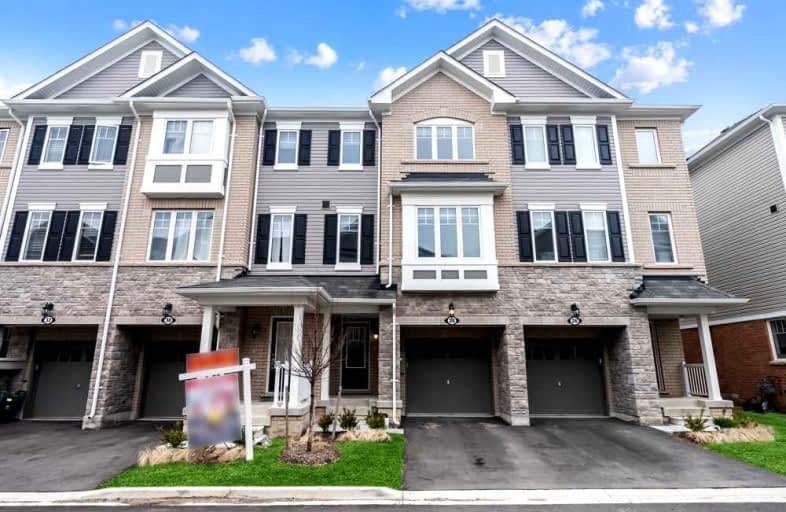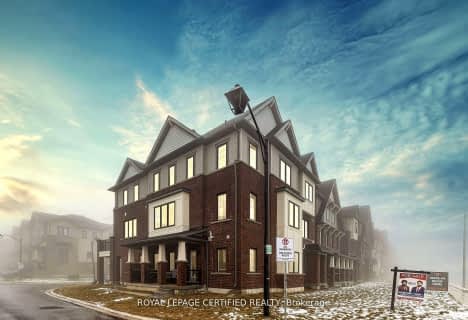Sold on Apr 11, 2022
Note: Property is not currently for sale or for rent.

-
Type: Att/Row/Twnhouse
-
Style: 3-Storey
-
Size: 1500 sqft
-
Lot Size: 17.81 x 78.09 Feet
-
Age: 0-5 years
-
Taxes: $4,303 per year
-
Days on Site: 9 Days
-
Added: Apr 02, 2022 (1 week on market)
-
Updated:
-
Last Checked: 2 months ago
-
MLS®#: X5561219
-
Listed By: Royal lepage real estate services ltd., brokerage
Simply Stunning! 4 Bedroom Plus 3.5 Bathrooms Well Laid-Out And Spacious Townhouse. Main Floor Bedroom With Its Own Ensuite And Walk-In Closet Is The Perfect Space For A Grown Child Or An In-Law Suite. Beautiful Kitchen With Backsplash & Ss Appliances. Balcony Off The Kitchen Provides A Convenient And Perfect Space For Your Barbeque! Large Living/Dining Flows From The Kitchen For Those Family Gatherings. Primary Bedroom Comes With Its Own Ensuite And Walk-In Closet. The Other Two Upstairs Bedrooms Share An Additional 4 Piece Bathroom. Basement Is Unfinished. An Absolute Must-See!!
Extras
Dishwasher, Dryer, Refrigerator, Stove, Washer
Property Details
Facts for 28 Rapids Lane, Hamilton
Status
Days on Market: 9
Last Status: Sold
Sold Date: Apr 11, 2022
Closed Date: Jun 30, 2022
Expiry Date: Jul 02, 2022
Sold Price: $998,000
Unavailable Date: Apr 11, 2022
Input Date: Apr 02, 2022
Property
Status: Sale
Property Type: Att/Row/Twnhouse
Style: 3-Storey
Size (sq ft): 1500
Age: 0-5
Area: Hamilton
Community: Vincent
Availability Date: 30 - 59 Days
Inside
Bedrooms: 4
Bathrooms: 4
Kitchens: 1
Rooms: 8
Den/Family Room: Yes
Air Conditioning: None
Fireplace: No
Laundry Level: Upper
Washrooms: 4
Building
Basement: Unfinished
Heat Type: Forced Air
Heat Source: Gas
Exterior: Metal/Side
Exterior: Stone
Water Supply: Municipal
Special Designation: Unknown
Parking
Driveway: Private
Garage Spaces: 1
Garage Type: Attached
Covered Parking Spaces: 1
Total Parking Spaces: 2
Fees
Tax Year: 2021
Tax Legal Description: See Attachements
Taxes: $4,303
Additional Mo Fees: 56.91
Land
Cross Street: King St E/Quigley/Al
Municipality District: Hamilton
Fronting On: South
Parcel of Tied Land: Y
Pool: None
Sewer: Sewers
Lot Depth: 78.09 Feet
Lot Frontage: 17.81 Feet
Additional Media
- Virtual Tour: http://listing.otbxair.com/28rapidslane/?mls
Rooms
Room details for 28 Rapids Lane, Hamilton
| Type | Dimensions | Description |
|---|---|---|
| Br Main | 3.05 x 3.56 | 4 Pc Ensuite, W/I Closet |
| Living 2nd | 3.61 x 3.81 | |
| Dining 2nd | 3.51 x 4.11 | |
| Kitchen 2nd | 2.74 x 4.42 | |
| Breakfast 2nd | 2.44 x 3.78 | |
| Prim Bdrm 3rd | 3.51 x 3.78 | 3 Pc Ensuite, W/I Closet |
| Br 3rd | 2.49 x 3.25 | |
| Br 3rd | 2.59 x 3.02 | |
| Bathroom Main | - | 4 Pc Ensuite |
| Bathroom 2nd | - | 2 Pc Bath |
| Bathroom 3rd | - | 3 Pc Ensuite |
| Bathroom 3rd | - | 4 Pc Bath |
| XXXXXXXX | XXX XX, XXXX |
XXXX XXX XXXX |
$XXX,XXX |
| XXX XX, XXXX |
XXXXXX XXX XXXX |
$XXX,XXX | |
| XXXXXXXX | XXX XX, XXXX |
XXXXXXX XXX XXXX |
|
| XXX XX, XXXX |
XXXXXX XXX XXXX |
$XXX,XXX | |
| XXXXXXXX | XXX XX, XXXX |
XXXXXXX XXX XXXX |
|
| XXX XX, XXXX |
XXXXXX XXX XXXX |
$X,XXX |
| XXXXXXXX XXXX | XXX XX, XXXX | $998,000 XXX XXXX |
| XXXXXXXX XXXXXX | XXX XX, XXXX | $890,000 XXX XXXX |
| XXXXXXXX XXXXXXX | XXX XX, XXXX | XXX XXXX |
| XXXXXXXX XXXXXX | XXX XX, XXXX | $890,000 XXX XXXX |
| XXXXXXXX XXXXXXX | XXX XX, XXXX | XXX XXXX |
| XXXXXXXX XXXXXX | XXX XX, XXXX | $2,450 XXX XXXX |

Sir Isaac Brock Junior Public School
Elementary: PublicGlen Echo Junior Public School
Elementary: PublicGlen Brae Middle School
Elementary: PublicSt. Luke Catholic Elementary School
Elementary: CatholicElizabeth Bagshaw School
Elementary: PublicSir Wilfrid Laurier Public School
Elementary: PublicDelta Secondary School
Secondary: PublicGlendale Secondary School
Secondary: PublicSir Winston Churchill Secondary School
Secondary: PublicSherwood Secondary School
Secondary: PublicSaltfleet High School
Secondary: PublicCardinal Newman Catholic Secondary School
Secondary: Catholic- 3 bath
- 4 bed
- 2500 sqft
16-185 Bedrock Drive, Hamilton, Ontario • L8J 0M5 • Stoney Creek
- 4 bath
- 4 bed




