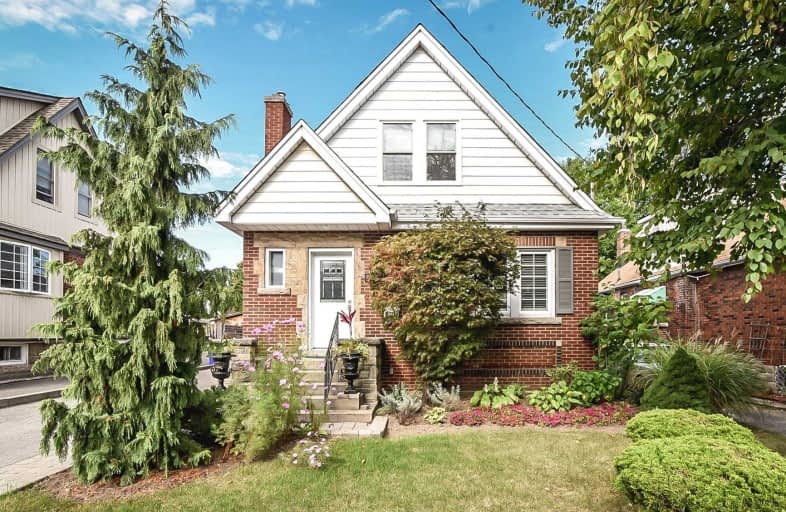
Rosedale Elementary School
Elementary: Public
1.05 km
École élémentaire Pavillon de la jeunesse
Elementary: Public
1.03 km
St. John the Baptist Catholic Elementary School
Elementary: Catholic
0.79 km
A M Cunningham Junior Public School
Elementary: Public
0.60 km
Memorial (City) School
Elementary: Public
1.24 km
Queen Mary Public School
Elementary: Public
1.50 km
Vincent Massey/James Street
Secondary: Public
2.42 km
ÉSAC Mère-Teresa
Secondary: Catholic
2.39 km
Nora Henderson Secondary School
Secondary: Public
2.88 km
Delta Secondary School
Secondary: Public
0.90 km
Sir Winston Churchill Secondary School
Secondary: Public
1.66 km
Sherwood Secondary School
Secondary: Public
0.89 km














