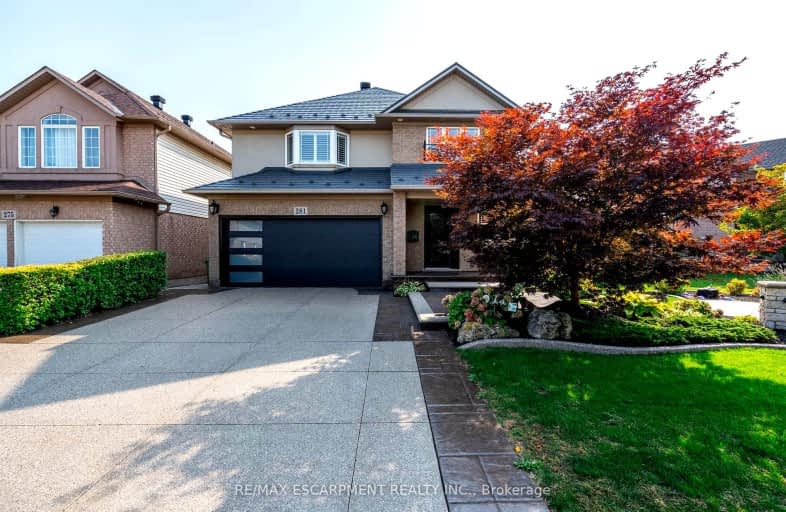Somewhat Walkable
- Some errands can be accomplished on foot.
Some Transit
- Most errands require a car.
Bikeable
- Some errands can be accomplished on bike.

Westview Middle School
Elementary: PublicWestwood Junior Public School
Elementary: PublicJames MacDonald Public School
Elementary: PublicÉÉC Monseigneur-de-Laval
Elementary: CatholicAnnunciation of Our Lord Catholic Elementary School
Elementary: CatholicR A Riddell Public School
Elementary: PublicSt. Charles Catholic Adult Secondary School
Secondary: CatholicSir Allan MacNab Secondary School
Secondary: PublicWestdale Secondary School
Secondary: PublicWestmount Secondary School
Secondary: PublicSt. Jean de Brebeuf Catholic Secondary School
Secondary: CatholicSt. Thomas More Catholic Secondary School
Secondary: Catholic-
Gourley Park
Hamilton ON 0.23km -
William Connell City-Wide Park
1086 W 5th St, Hamilton ON L9B 1J6 1.13km -
Fonthill Park
Wendover Dr, Hamilton ON 1.83km
-
BMO Bank of Montreal
1587 Upper James St, Hamilton ON L9B 0H7 1.86km -
BMO Bank of Montreal
375 Upper Paradise Rd, Hamilton ON L9C 5C9 1.96km -
CIBC
667 Upper James St (at Fennel Ave E), Hamilton ON L9C 5R8 2.3km
- 3 bath
- 4 bed
- 2000 sqft
LOT 16 Kellogg Avenue, Hamilton, Ontario • L0R 1W0 • Rural Glanbrook














