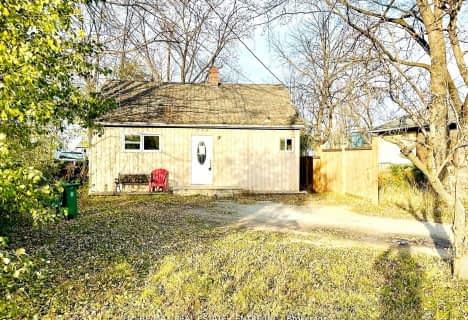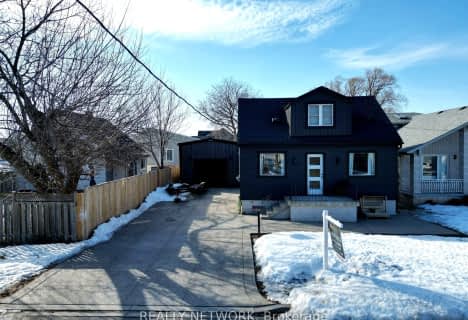
St. Clare of Assisi Catholic Elementary School
Elementary: Catholic
2.10 km
Our Lady of Peace Catholic Elementary School
Elementary: Catholic
1.65 km
Immaculate Heart of Mary Catholic Elementary School
Elementary: Catholic
1.27 km
Mountain View Public School
Elementary: Public
3.26 km
Memorial Public School
Elementary: Public
3.07 km
Winona Elementary Elementary School
Elementary: Public
2.53 km
Glendale Secondary School
Secondary: Public
7.36 km
Sir Winston Churchill Secondary School
Secondary: Public
8.78 km
Orchard Park Secondary School
Secondary: Public
1.76 km
Blessed Trinity Catholic Secondary School
Secondary: Catholic
9.18 km
Saltfleet High School
Secondary: Public
8.17 km
Cardinal Newman Catholic Secondary School
Secondary: Catholic
4.51 km






