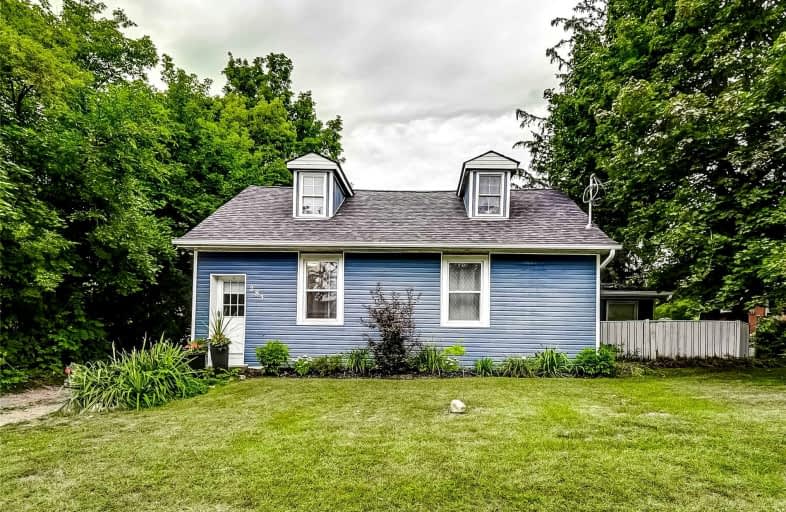Sold on Sep 27, 2021
Note: Property is not currently for sale or for rent.

-
Type: Detached
-
Style: 1 1/2 Storey
-
Size: 1500 sqft
-
Lot Size: 66.01 x 263.4 Feet
-
Age: 100+ years
-
Taxes: $4,300 per year
-
Days on Site: 30 Days
-
Added: Aug 28, 2021 (4 weeks on market)
-
Updated:
-
Last Checked: 3 months ago
-
MLS®#: X5353387
-
Listed By: Royal lepage meadowtowne realty, brokerage
Carlisle Starter Home And/Or Commercial Opportunity. The 3-Bed, 2-Bath Home Which Is As "Cute As A Button" Sits On A Large Lot Right In The Heart Of The Village. It Has Seen Extensive Improvements Since 2009: Roof, Septic Tank, Furnace, A/S, Electrical, Plumbing And Windows. S2 Zoning Offers Many Possible Uses Including Animal Hospital, Clinic, Custom Workshop, Day Nursery, Offices, Personal Services, Restaurant, Tavern. Buyer Is To Verify Its Permitted Use.
Extras
Tenant Occupies Residence At $1600/Month On Monthly Basis.
Property Details
Facts for 283 Carlisle Road, Hamilton
Status
Days on Market: 30
Last Status: Sold
Sold Date: Sep 27, 2021
Closed Date: Nov 30, 2021
Expiry Date: Nov 30, 2021
Sold Price: $730,000
Unavailable Date: Sep 27, 2021
Input Date: Aug 28, 2021
Property
Status: Sale
Property Type: Detached
Style: 1 1/2 Storey
Size (sq ft): 1500
Age: 100+
Area: Hamilton
Community: Carlisle
Availability Date: Tbd
Inside
Bedrooms: 3
Bathrooms: 2
Kitchens: 1
Rooms: 7
Den/Family Room: Yes
Air Conditioning: Central Air
Fireplace: No
Laundry Level: Main
Washrooms: 2
Utilities
Electricity: Yes
Gas: Yes
Cable: Available
Telephone: Available
Building
Basement: None
Heat Type: Forced Air
Heat Source: Gas
Exterior: Vinyl Siding
Water Supply Type: Artesian Wel
Water Supply: Well
Special Designation: Unknown
Parking
Driveway: Private
Garage Type: Other
Covered Parking Spaces: 4
Total Parking Spaces: 4
Fees
Tax Year: 2021
Tax Legal Description: Pt Lt6,Blk A,Pl340,Lt8,Blk A,Pl 340,As In Vm133696
Taxes: $4,300
Highlights
Feature: Golf
Feature: Grnbelt/Conserv
Feature: Level
Feature: Library
Feature: Park
Feature: Place Of Worship
Land
Cross Street: Centre Road & Carlis
Municipality District: Hamilton
Fronting On: North
Parcel Number: 175220178
Pool: None
Sewer: Septic
Lot Depth: 263.4 Feet
Lot Frontage: 66.01 Feet
Acres: < .50
Zoning: S2
Additional Media
- Virtual Tour: https://unbranded.youriguide.com/283_carlisle_rd_carlisle_on/
Rooms
Room details for 283 Carlisle Road, Hamilton
| Type | Dimensions | Description |
|---|---|---|
| Breakfast Main | 2.39 x 2.51 | |
| Dining Main | 2.67 x 4.86 | |
| Kitchen Main | 3.40 x 4.20 | |
| Laundry Main | 2.45 x 157.00 | |
| Living Main | 3.86 x 5.40 | |
| Prim Bdrm Main | 3.88 x 3.33 | |
| Utility Main | 1.62 x 3.29 | |
| Bathroom Main | 2.96 x 2.43 | 3 Pc Bath |
| 2nd Br 2nd | 4.82 x 4.08 | |
| 3rd Br 2nd | 4.79 x 3.27 | |
| Bathroom 2nd | 1.51 x 3.42 | 4 Pc Bath |
| XXXXXXXX | XXX XX, XXXX |
XXXX XXX XXXX |
$XXX,XXX |
| XXX XX, XXXX |
XXXXXX XXX XXXX |
$XXX,XXX | |
| XXXXXXXX | XXX XX, XXXX |
XXXX XXX XXXX |
$XXX,XXX |
| XXX XX, XXXX |
XXXXXX XXX XXXX |
$XXX,XXX | |
| XXXXXXXX | XXX XX, XXXX |
XXXXXXX XXX XXXX |
|
| XXX XX, XXXX |
XXXXXX XXX XXXX |
$XXX,XXX |
| XXXXXXXX XXXX | XXX XX, XXXX | $730,000 XXX XXXX |
| XXXXXXXX XXXXXX | XXX XX, XXXX | $750,000 XXX XXXX |
| XXXXXXXX XXXX | XXX XX, XXXX | $420,000 XXX XXXX |
| XXXXXXXX XXXXXX | XXX XX, XXXX | $424,900 XXX XXXX |
| XXXXXXXX XXXXXXX | XXX XX, XXXX | XXX XXXX |
| XXXXXXXX XXXXXX | XXX XX, XXXX | $424,900 XXX XXXX |

Millgrove Public School
Elementary: PublicFlamborough Centre School
Elementary: PublicOur Lady of Mount Carmel Catholic Elementary School
Elementary: CatholicKilbride Public School
Elementary: PublicBalaclava Public School
Elementary: PublicGuardian Angels Catholic Elementary School
Elementary: CatholicÉcole secondaire Georges-P-Vanier
Secondary: PublicNotre Dame Roman Catholic Secondary School
Secondary: CatholicDundas Valley Secondary School
Secondary: PublicSt. Mary Catholic Secondary School
Secondary: CatholicJean Vanier Catholic Secondary School
Secondary: CatholicWaterdown District High School
Secondary: Public

