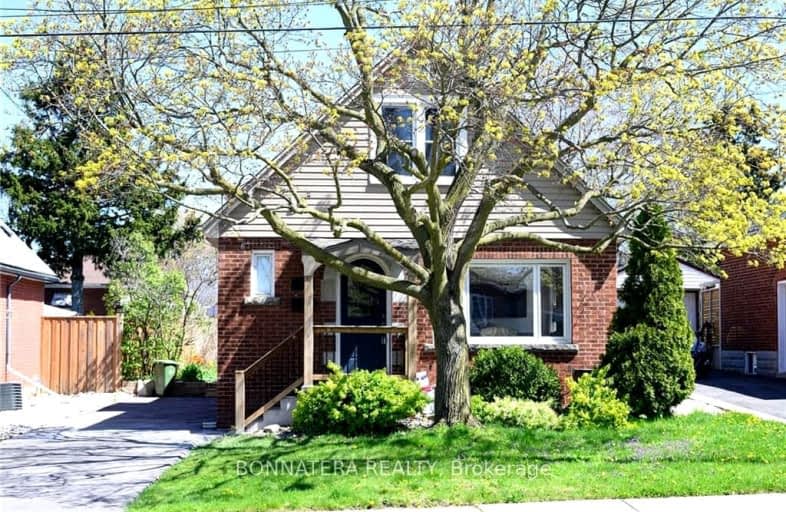Very Walkable
- Most errands can be accomplished on foot.
78
/100
Good Transit
- Some errands can be accomplished by public transportation.
56
/100
Bikeable
- Some errands can be accomplished on bike.
57
/100

Queensdale School
Elementary: Public
0.90 km
Norwood Park Elementary School
Elementary: Public
1.13 km
George L Armstrong Public School
Elementary: Public
1.03 km
St. Michael Catholic Elementary School
Elementary: Catholic
1.42 km
Queen Victoria Elementary Public School
Elementary: Public
1.46 km
Sts. Peter and Paul Catholic Elementary School
Elementary: Catholic
0.79 km
King William Alter Ed Secondary School
Secondary: Public
2.28 km
Turning Point School
Secondary: Public
2.10 km
Vincent Massey/James Street
Secondary: Public
2.19 km
St. Charles Catholic Adult Secondary School
Secondary: Catholic
0.72 km
Sir John A Macdonald Secondary School
Secondary: Public
2.92 km
Cathedral High School
Secondary: Catholic
1.98 km




