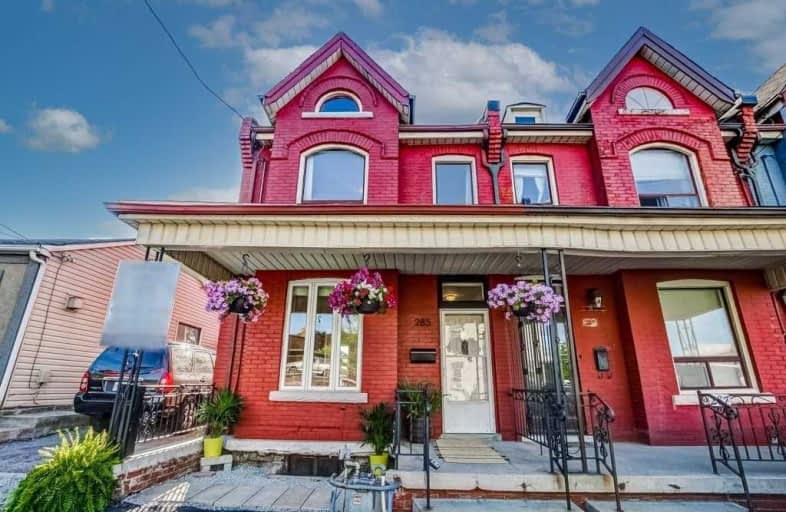
Strathcona Junior Public School
Elementary: Public
1.30 km
Central Junior Public School
Elementary: Public
1.44 km
Hess Street Junior Public School
Elementary: Public
0.63 km
St. Lawrence Catholic Elementary School
Elementary: Catholic
0.85 km
Bennetto Elementary School
Elementary: Public
0.59 km
Dr. J. Edgar Davey (New) Elementary Public School
Elementary: Public
1.20 km
King William Alter Ed Secondary School
Secondary: Public
1.42 km
Turning Point School
Secondary: Public
1.41 km
École secondaire Georges-P-Vanier
Secondary: Public
2.06 km
St. Charles Catholic Adult Secondary School
Secondary: Catholic
3.18 km
Sir John A Macdonald Secondary School
Secondary: Public
0.69 km
Cathedral High School
Secondary: Catholic
2.07 km














