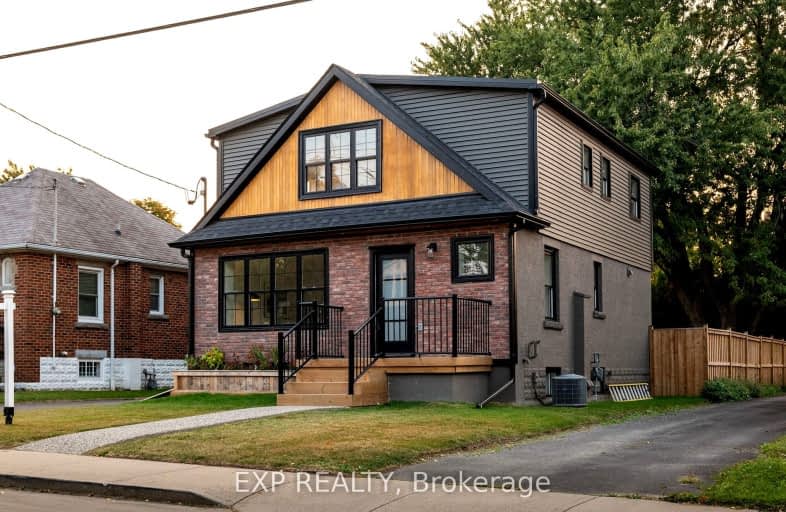Very Walkable
- Most errands can be accomplished on foot.
81
/100
Good Transit
- Some errands can be accomplished by public transportation.
54
/100
Bikeable
- Some errands can be accomplished on bike.
55
/100

Sacred Heart of Jesus Catholic Elementary School
Elementary: Catholic
1.17 km
Queensdale School
Elementary: Public
1.33 km
Our Lady of Lourdes Catholic Elementary School
Elementary: Catholic
1.29 km
Franklin Road Elementary Public School
Elementary: Public
1.19 km
George L Armstrong Public School
Elementary: Public
0.88 km
Sts. Peter and Paul Catholic Elementary School
Elementary: Catholic
1.26 km
King William Alter Ed Secondary School
Secondary: Public
2.38 km
Turning Point School
Secondary: Public
2.35 km
Vincent Massey/James Street
Secondary: Public
1.74 km
St. Charles Catholic Adult Secondary School
Secondary: Catholic
1.19 km
Nora Henderson Secondary School
Secondary: Public
2.58 km
Cathedral High School
Secondary: Catholic
1.96 km
-
Mountain Brow Park
1.23km -
Sam Lawrence Park
Concession St, Hamilton ON 1.25km -
Richwill Park
Hamilton ON 1.57km
-
TD Bank Financial Group
540 Concession St, Hamilton ON L8V 1A9 0.98km -
First Ontario Credit Union
486 Upper Sherman Ave, Hamilton ON L8V 3L8 1.09km -
TD Bank Financial Group
Fennell Ave (Upper Ottawa), Hamilton ON 1.47km














