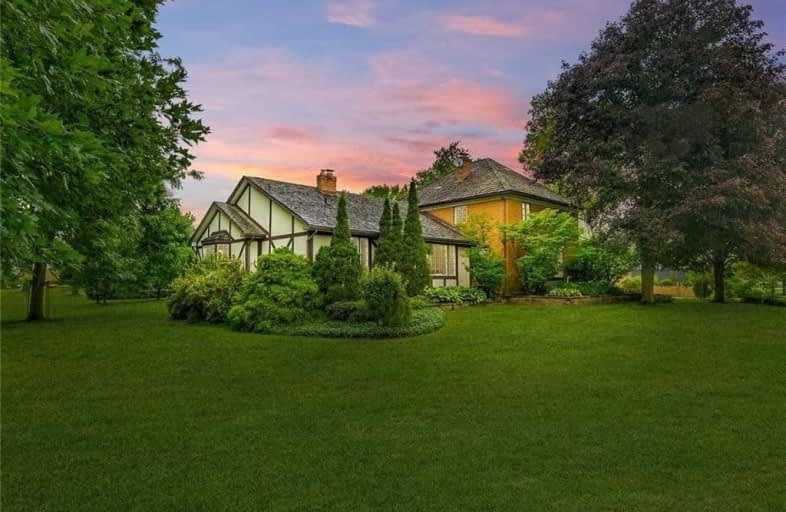Sold on Aug 17, 2020
Note: Property is not currently for sale or for rent.

-
Type: Detached
-
Style: 2-Storey
-
Size: 3000 sqft
-
Lot Size: 162.99 x 180 Feet
-
Age: 100+ years
-
Taxes: $4,356 per year
-
Days on Site: 11 Days
-
Added: Aug 06, 2020 (1 week on market)
-
Updated:
-
Last Checked: 2 months ago
-
MLS®#: X4862489
-
Listed By: Re/max escarpment realty inc., brokerage
Beautiful & Charming English Manor Style Home On 163 Ft X 180 Ft Professionally Landscaped Country Property Minutes From Waterdown. Featuring Stunning Light Filled Great Room With Cathedral Ceilings And Fireplace, Main Floor Master Bedroom With Ensuite, 3 Bedrooms Upstairs And Finished Basement With Large Windows And Additional Bedroom, Bathroom And Rec Room. Triple Car Detached Garage, Large Driveway, Pond With Bridge To Gazebo And Gorgeous Gardens.
Extras
Rental: Hot Water Heater Inclusions: Fridge, Stove, Dishwasher, Washer, Dryer, Light Fixtures, Window Coverings (Except Exclusions), Gazebo, Play Set Exclusions: Master Bedroom Drapes, Downstairs Fridges, Zipline
Property Details
Facts for 287 Concession Road 6 East, Hamilton
Status
Days on Market: 11
Last Status: Sold
Sold Date: Aug 17, 2020
Closed Date: Oct 15, 2020
Expiry Date: Nov 06, 2020
Sold Price: $1,085,000
Unavailable Date: Aug 17, 2020
Input Date: Aug 08, 2020
Property
Status: Sale
Property Type: Detached
Style: 2-Storey
Size (sq ft): 3000
Age: 100+
Area: Hamilton
Community: Carlisle
Availability Date: Flexible
Inside
Bedrooms: 4
Bedrooms Plus: 1
Bathrooms: 3
Kitchens: 1
Kitchens Plus: 1
Rooms: 12
Den/Family Room: No
Air Conditioning: Central Air
Fireplace: Yes
Laundry Level: Main
Central Vacuum: Y
Washrooms: 3
Utilities
Electricity: Available
Gas: Available
Cable: Available
Telephone: Available
Building
Basement: Finished
Basement 2: Full
Heat Type: Forced Air
Heat Source: Gas
Exterior: Brick
Exterior: Stucco/Plaster
Water Supply Type: Drilled Well
Water Supply: Well
Special Designation: Unknown
Parking
Driveway: Private
Garage Spaces: 3
Garage Type: Detached
Covered Parking Spaces: 8
Total Parking Spaces: 11
Fees
Tax Year: 2019
Tax Legal Description: Pt Lot 7, Concession 6 East Flamborough , Pt 1 ,62
Taxes: $4,356
Highlights
Feature: Clear View
Feature: Lake/Pond
Feature: Rolling
Land
Cross Street: Center & 6th Conc E
Municipality District: Hamilton
Fronting On: North
Pool: None
Sewer: Septic
Lot Depth: 180 Feet
Lot Frontage: 162.99 Feet
Acres: .50-1.99
Additional Media
- Virtual Tour: http://listing.realestatetourscanada.ca/ut/287_Concession_Road_6_East.html
Rooms
Room details for 287 Concession Road 6 East, Hamilton
| Type | Dimensions | Description |
|---|---|---|
| Kitchen Main | 3.05 x 7.01 | |
| Breakfast Main | 2.74 x 3.66 | |
| Dining Main | 4.27 x 7.01 | |
| Great Rm Main | 5.79 x 10.60 | |
| Mudroom Main | 3.05 x 4.27 | |
| Master Main | 3.96 x 4.88 | |
| Br 2nd | 3.35 x 3.96 | |
| Br 2nd | 2.74 x 3.96 | |
| Br 2nd | 3.05 x 3.66 | |
| Office 2nd | 2.13 x 2.13 | |
| Rec Bsmt | 5.49 x 10.00 | |
| Br Bsmt | 3.66 x 7.01 |
| XXXXXXXX | XXX XX, XXXX |
XXXX XXX XXXX |
$X,XXX,XXX |
| XXX XX, XXXX |
XXXXXX XXX XXXX |
$X,XXX,XXX |
| XXXXXXXX XXXX | XXX XX, XXXX | $1,085,000 XXX XXXX |
| XXXXXXXX XXXXXX | XXX XX, XXXX | $1,099,000 XXX XXXX |

Millgrove Public School
Elementary: PublicFlamborough Centre School
Elementary: PublicMary Hopkins Public School
Elementary: PublicAllan A Greenleaf Elementary
Elementary: PublicGuardian Angels Catholic Elementary School
Elementary: CatholicGuy B Brown Elementary Public School
Elementary: PublicÉcole secondaire Georges-P-Vanier
Secondary: PublicAldershot High School
Secondary: PublicNotre Dame Roman Catholic Secondary School
Secondary: CatholicSt. Mary Catholic Secondary School
Secondary: CatholicWaterdown District High School
Secondary: PublicWestdale Secondary School
Secondary: Public

