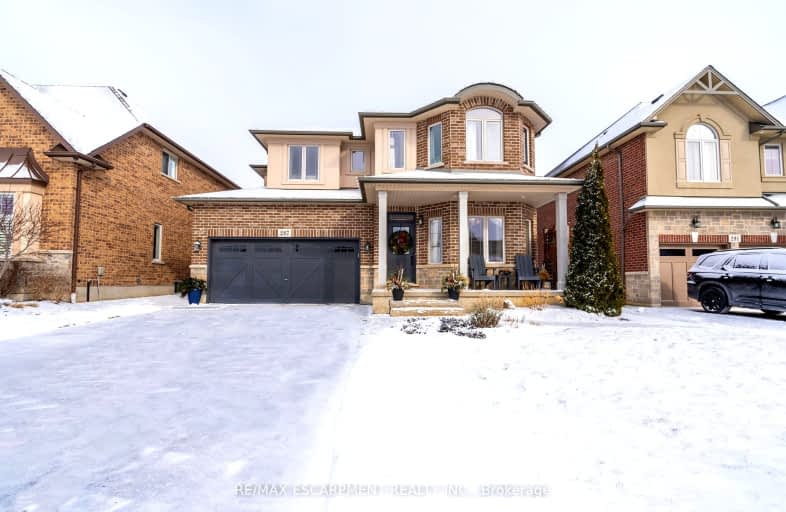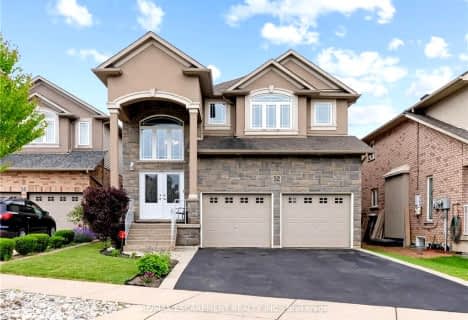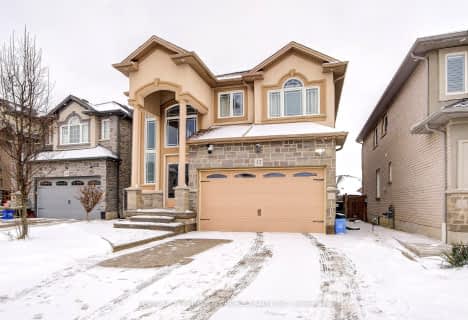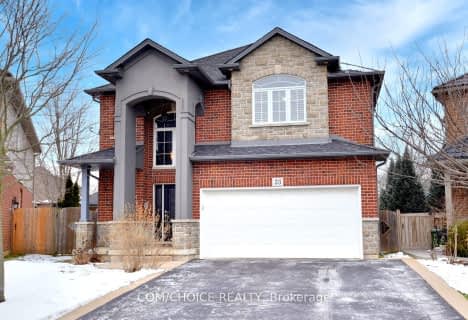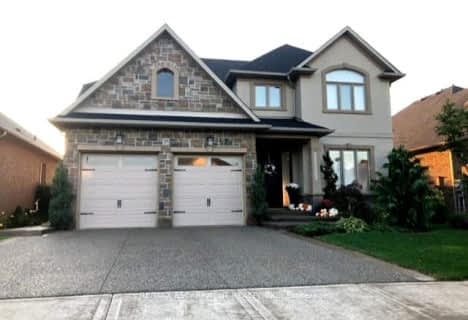Car-Dependent
- Almost all errands require a car.
Some Transit
- Most errands require a car.
Somewhat Bikeable
- Most errands require a car.

James MacDonald Public School
Elementary: PublicSt. John Paul II Catholic Elementary School
Elementary: CatholicCorpus Christi Catholic Elementary School
Elementary: CatholicSt. Marguerite d'Youville Catholic Elementary School
Elementary: CatholicHelen Detwiler Junior Elementary School
Elementary: PublicRay Lewis (Elementary) School
Elementary: PublicVincent Massey/James Street
Secondary: PublicSt. Charles Catholic Adult Secondary School
Secondary: CatholicNora Henderson Secondary School
Secondary: PublicWestmount Secondary School
Secondary: PublicSt. Jean de Brebeuf Catholic Secondary School
Secondary: CatholicSt. Thomas More Catholic Secondary School
Secondary: Catholic-
State & Main Kitchen And Bar
1591 Upper James Street, Unit 103, Hamilton, ON L9B 0H7 1.92km -
Kelseys Original Roadhouse
1550 Upper James St, Hamilton, ON L9B 2L6 2.01km -
Ye Olde Squire - Upper James
1508 Upper James Street, Hamilton, ON L9B 1K3 2.27km
-
The Egg and I Restaurants
1760 Upper James Street, Hamilton, ON L9B 1K9 1.57km -
Tim Hortons
505 Rymal Road E, Hamilton, ON L8W 3X1 1.61km -
McDonald's
20 Rymal Road East, Hamilton, ON L9B 1T7 1.81km
-
GoodLife Fitness
1550 Upper James Street, Hamilton, ON L9B 2L6 2.08km -
Mountain Crunch Fitness
1389 Upper James Street, Hamilton, ON L8R 2X2 2.55km -
GoodLife Fitness
1070 Stone Church Road E, Hamilton, ON L8W 3K8 3.64km
-
People's PharmaChoice
30 Rymal Road E, Unit 4, Hamilton, ON L9B 1T7 1.77km -
Rymal Gage Pharmacy
153 - 905 Rymal Rd E, Hamilton, ON L8W 3M2 2.65km -
Hauser’s Pharmacy & Home Healthcare
1010 Upper Wentworth Street, Hamilton, ON L9A 4V9 3.64km
-
Dengi’s kitchen
Hamilton, ON L9B 2G9 1.49km -
The Egg and I Restaurants
1760 Upper James Street, Hamilton, ON L9B 1K9 1.57km -
Paulie's Wings & Donairs
30 Rymal Rd E, Hamilton, ON L9B 1B9 1.78km
-
Upper James Square
1508 Upper James Street, Hamilton, ON L9B 1K3 2.24km -
CF Lime Ridge
999 Upper Wentworth Street, Hamilton, ON L9A 4X5 3.74km -
Jackson Square
2 King Street W, Hamilton, ON L8P 1A1 8.03km
-
Food Basics
505 Rymal Road E, Hamilton, ON L8W 3Z1 1.59km -
Fortino's
1550 Upper James St, Hamilton, ON L9B 2L6 2.08km -
Lococo's
400 Nebo Road, Hamilton, ON L8W 2E1 3.53km
-
Liquor Control Board of Ontario
233 Dundurn Street S, Hamilton, ON L8P 4K8 7.55km -
LCBO
1149 Barton Street E, Hamilton, ON L8H 2V2 9.21km -
The Beer Store
396 Elizabeth St, Burlington, ON L7R 2L6 16.98km
-
Sams Auto
1699 Upper James Street, Hamilton, ON L9B 1K7 1.68km -
Mountain Mitsubishi
1670 Upper James Street, Hamilton, ON L9B 1K5 1.77km -
Airport Ford Lincoln Sales
49 Rymal Road East, Hamilton, ON L9B 1B9 1.84km
-
Cineplex Cinemas Hamilton Mountain
795 Paramount Dr, Hamilton, ON L8J 0B4 6.05km -
Cineplex Cinemas- Ancaster
771 Golf Links Road, Ancaster, ON L9G 3K9 7.3km -
Theatre Aquarius
190 King William Street, Hamilton, ON L8R 1A8 7.83km
-
Hamilton Public Library
100 Mohawk Road W, Hamilton, ON L9C 1W1 4.86km -
H.G. Thode Library
1280 Main Street W, Hamilton, ON L8S 8.83km -
Mills Memorial Library
1280 Main Street W, Hamilton, ON L8S 4L8 8.87km
-
St Peter's Residence
125 Av Redfern, Hamilton, ON L9C 7W9 6.65km -
Juravinski Cancer Centre
699 Concession Street, Hamilton, ON L8V 5C2 6.65km -
Juravinski Hospital
711 Concession Street, Hamilton, ON L8V 5C2 6.65km
-
Broughton West Park
Hamilton ON L8W 3W4 2.24km -
William Bethune Park
2.46km -
William Connell City-Wide Park
1086 W 5th St, Hamilton ON L9B 1J6 2.7km
-
BMO 1587 Upper James
1587 Upper James St, Hamilton ON L9B 0H7 1.95km -
TD Bank Financial Group
1565 Upper James St, Hamilton ON L9B 1K2 2.03km -
Healthcare & Municipal Employees Credit Union
209 Limeridge Rd E, Hamilton ON L9A 2S6 3.52km
- 5 bath
- 4 bed
- 3000 sqft
267 Mothers Street, Hamilton, Ontario • L9B 0E2 • Rural Glanbrook
