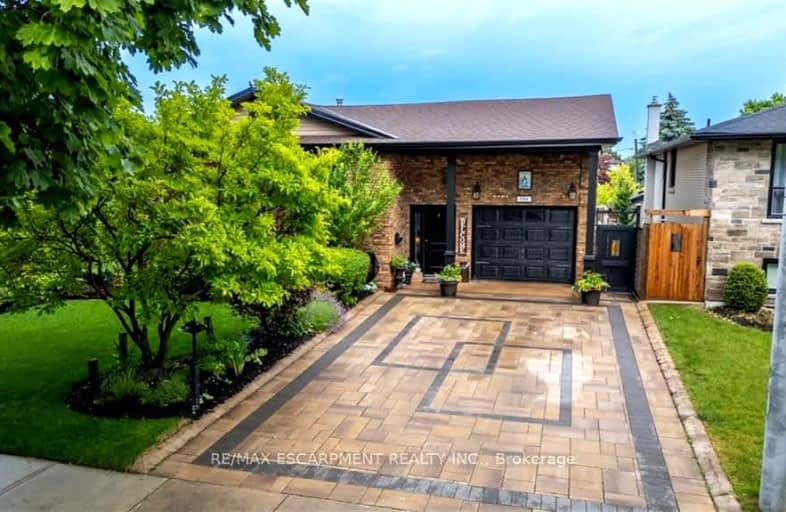Very Walkable
- Most errands can be accomplished on foot.
78
/100
Good Transit
- Some errands can be accomplished by public transportation.
50
/100
Bikeable
- Some errands can be accomplished on bike.
50
/100

Eastdale Public School
Elementary: Public
0.20 km
Collegiate Avenue School
Elementary: Public
1.50 km
St. Agnes Catholic Elementary School
Elementary: Catholic
0.83 km
Mountain View Public School
Elementary: Public
0.68 km
St. Francis Xavier Catholic Elementary School
Elementary: Catholic
1.17 km
Memorial Public School
Elementary: Public
1.58 km
Delta Secondary School
Secondary: Public
6.46 km
Glendale Secondary School
Secondary: Public
3.66 km
Sir Winston Churchill Secondary School
Secondary: Public
4.89 km
Orchard Park Secondary School
Secondary: Public
2.39 km
Saltfleet High School
Secondary: Public
6.26 km
Cardinal Newman Catholic Secondary School
Secondary: Catholic
1.25 km
-
Andrew Warburton Memorial Park
Cope St, Hamilton ON 5.64km -
Powell Park
134 Stirton St, Hamilton ON 8.94km -
Myrtle Park
Myrtle Ave (Delaware St), Hamilton ON 9.43km
-
Scotiabank
276 Barton St, Stoney Creek ON L8E 2K6 0.5km -
CIBC
393 Barton St, Stoney Creek ON L8E 2L2 1.31km -
Localcoin Bitcoin ATM - Avondale Food Stores - Stoney Creek
570 Hwy 8, Stoney Creek ON L8G 5G2 2.73km













