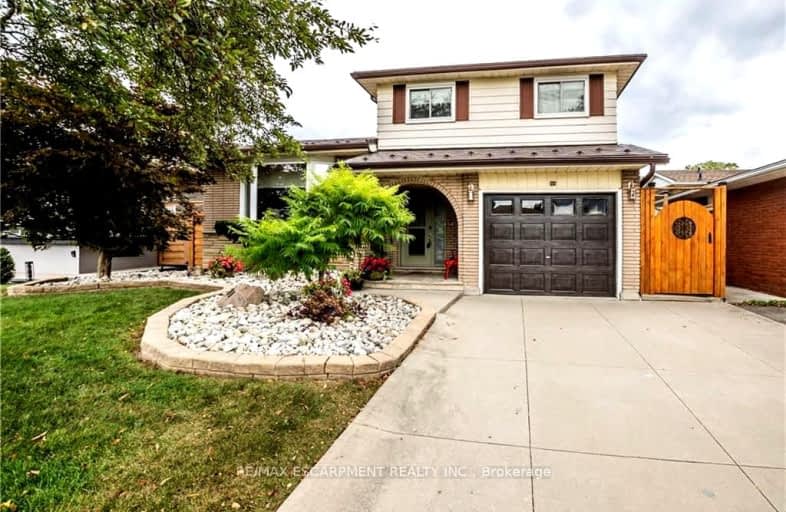Somewhat Walkable
- Most errands can be accomplished on foot.
70
/100
Some Transit
- Most errands require a car.
45
/100
Bikeable
- Some errands can be accomplished on bike.
54
/100

Holbrook Junior Public School
Elementary: Public
1.15 km
Regina Mundi Catholic Elementary School
Elementary: Catholic
0.78 km
Westview Middle School
Elementary: Public
0.96 km
Chedoke Middle School
Elementary: Public
1.06 km
Annunciation of Our Lord Catholic Elementary School
Elementary: Catholic
0.94 km
R A Riddell Public School
Elementary: Public
0.89 km
St. Charles Catholic Adult Secondary School
Secondary: Catholic
2.74 km
St. Mary Catholic Secondary School
Secondary: Catholic
3.29 km
Sir Allan MacNab Secondary School
Secondary: Public
1.46 km
Westdale Secondary School
Secondary: Public
3.42 km
Westmount Secondary School
Secondary: Public
0.80 km
St. Thomas More Catholic Secondary School
Secondary: Catholic
2.09 km
-
Fonthill Park
Wendover Dr, Hamilton ON 0.91km -
Gourley Park
Hamilton ON 1.3km -
Richwill Park
Hamilton ON 2.17km
-
BMO Bank of Montreal
375 Upper Paradise Rd, Hamilton ON L9C 5C9 0.75km -
TD Canada Trust Branch and ATM
781 Mohawk Rd W, Hamilton ON L9C 7B7 1.42km -
TD Bank Financial Group
781 Mohawk Rd W, Hamilton ON L9C 7B7 1.43km














