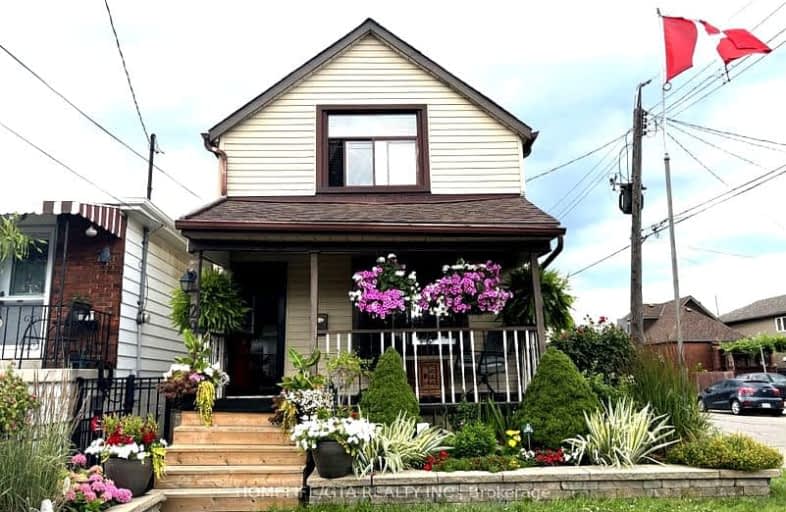Walker's Paradise
- Daily errands do not require a car.
90
/100
Good Transit
- Some errands can be accomplished by public transportation.
55
/100
Bikeable
- Some errands can be accomplished on bike.
66
/100

St. John the Baptist Catholic Elementary School
Elementary: Catholic
1.32 km
A M Cunningham Junior Public School
Elementary: Public
1.15 km
Holy Name of Jesus Catholic Elementary School
Elementary: Catholic
1.12 km
Memorial (City) School
Elementary: Public
0.99 km
W H Ballard Public School
Elementary: Public
0.82 km
Queen Mary Public School
Elementary: Public
0.39 km
Vincent Massey/James Street
Secondary: Public
3.69 km
ÉSAC Mère-Teresa
Secondary: Catholic
4.07 km
Delta Secondary School
Secondary: Public
0.85 km
Glendale Secondary School
Secondary: Public
3.39 km
Sir Winston Churchill Secondary School
Secondary: Public
1.56 km
Sherwood Secondary School
Secondary: Public
2.48 km
-
Andrew Warburton Memorial Park
Cope St, Hamilton ON 0.6km -
Red Hill Bowl
Hamilton ON 2.49km -
Powell Park
134 Stirton St, Hamilton ON 2.71km
-
United Ukrainian Credit Union
1252 Barton St E, Hamilton ON L8H 2V9 0.26km -
Setay Holdings Ltd
78 Queenston Rd, Hamilton ON L8K 6R6 1.48km -
BMO Bank of Montreal
886 Barton St E (Gage Ave.), Hamilton ON L8L 3B7 1.58km














