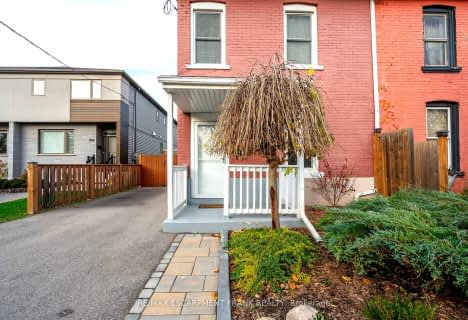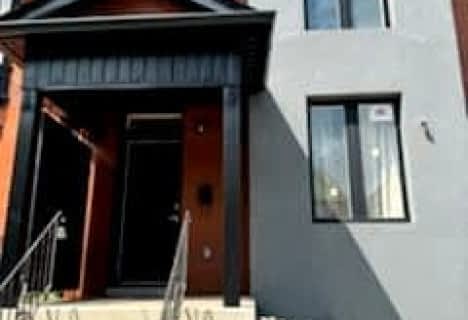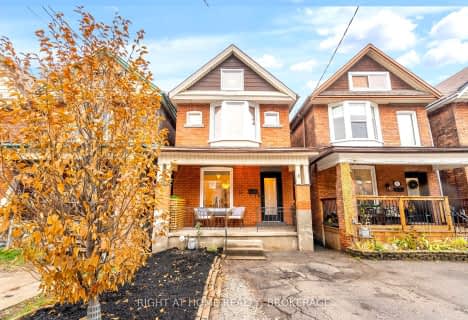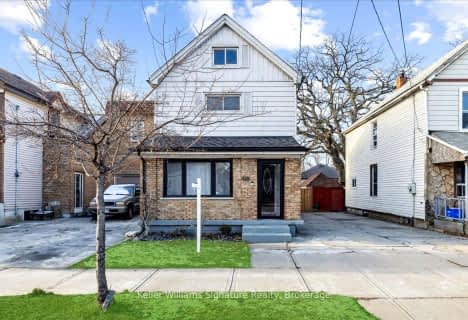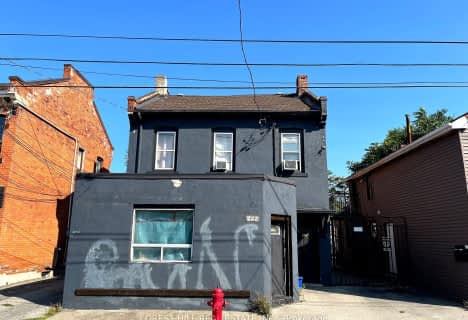Very Walkable
- Most errands can be accomplished on foot.
Excellent Transit
- Most errands can be accomplished by public transportation.
Very Bikeable
- Most errands can be accomplished on bike.

École élémentaire Georges-P-Vanier
Elementary: PublicStrathcona Junior Public School
Elementary: PublicCentral Junior Public School
Elementary: PublicHess Street Junior Public School
Elementary: PublicRyerson Middle School
Elementary: PublicSt. Joseph Catholic Elementary School
Elementary: CatholicKing William Alter Ed Secondary School
Secondary: PublicTurning Point School
Secondary: PublicÉcole secondaire Georges-P-Vanier
Secondary: PublicSt. Charles Catholic Adult Secondary School
Secondary: CatholicSir John A Macdonald Secondary School
Secondary: PublicWestdale Secondary School
Secondary: Public-
Bayfront Park
325 Bay St N (at Strachan St W), Hamilton ON L8L 1M5 0.97km -
City Hall Parkette
Bay & Hunter, Hamilton ON 1.21km -
The Tug Boat
Hamilton ON 1.38km
-
HODL Bitcoin ATM - Big Bee Convenience
270 King St W, Hamilton ON L8P 1A9 0.73km -
RBC Royal Bank
65 Locke St S (at Main), Hamilton ON L8P 4A3 0.85km -
BMO Bank of Montreal
116 King Sreet W, Hamilton ON L8P 4V3 1.04km
- 2 bath
- 3 bed
- 1500 sqft
418 Upper Wellington Street, Hamilton, Ontario • L9A 3P1 • Centremount
