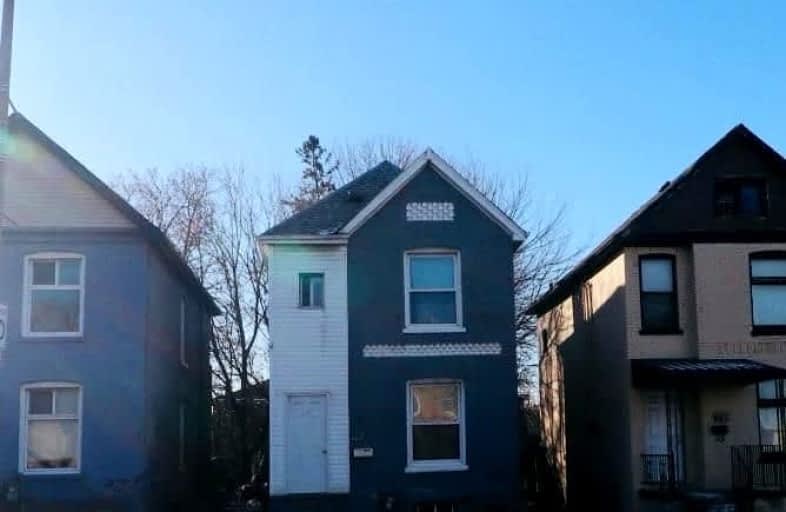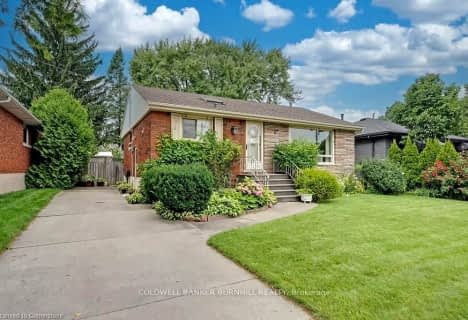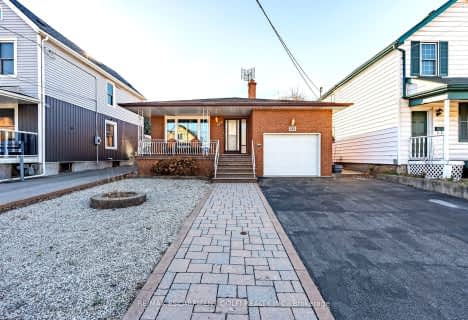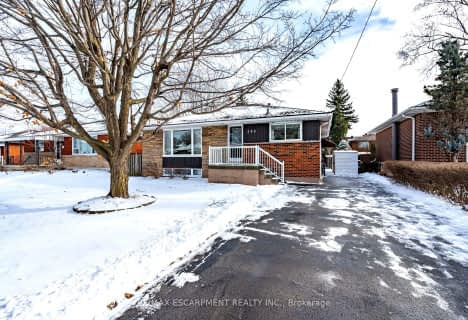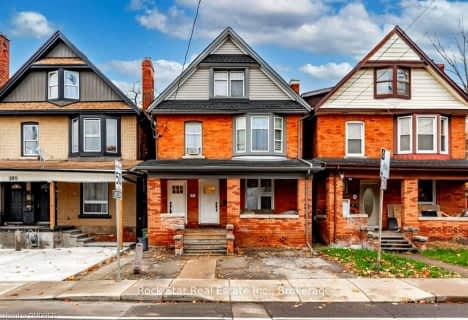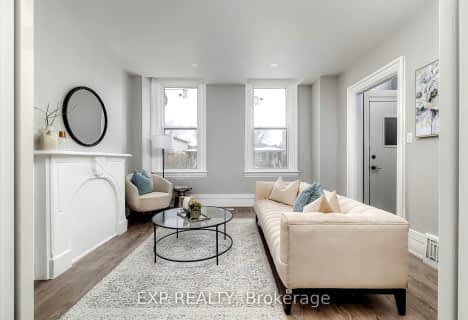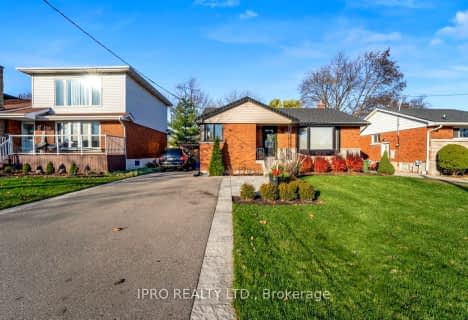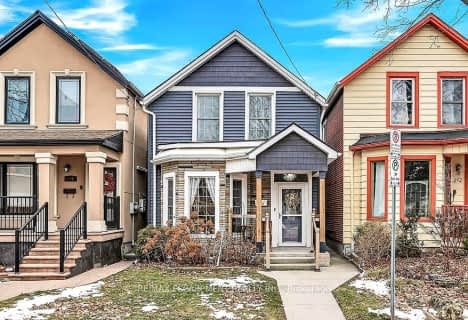Walker's Paradise
- Daily errands do not require a car.
Good Transit
- Some errands can be accomplished by public transportation.
Biker's Paradise
- Daily errands do not require a car.

École élémentaire Georges-P-Vanier
Elementary: PublicStrathcona Junior Public School
Elementary: PublicHess Street Junior Public School
Elementary: PublicRyerson Middle School
Elementary: PublicSt. Joseph Catholic Elementary School
Elementary: CatholicEarl Kitchener Junior Public School
Elementary: PublicKing William Alter Ed Secondary School
Secondary: PublicTurning Point School
Secondary: PublicÉcole secondaire Georges-P-Vanier
Secondary: PublicSt. Charles Catholic Adult Secondary School
Secondary: CatholicSir John A Macdonald Secondary School
Secondary: PublicWestdale Secondary School
Secondary: Public-
Chedoke park
Ontario 1.03km -
Bayfront Park
325 Bay St N (at Strachan St W), Hamilton ON L8L 1M5 1.87km -
King’s Walk
Hamilton ON 2.26km
-
First Ontario Credit Union
50 Dundurn St S, Hamilton ON L8P 4W3 0.24km -
RBC Royal Bank ATM
100 King St W, Hamilton ON L8P 1A2 1.49km -
Scotiabank
250 Centennial Rd, Hamilton ON L8N 4G9 1.63km
