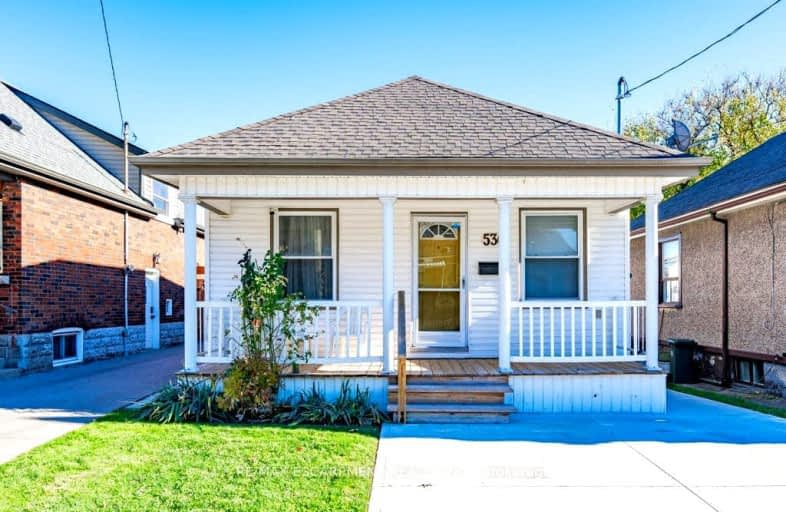Very Walkable
- Most errands can be accomplished on foot.
Some Transit
- Most errands require a car.
Very Bikeable
- Most errands can be accomplished on bike.

St. Brigid Catholic Elementary School
Elementary: CatholicHess Street Junior Public School
Elementary: PublicSt. Lawrence Catholic Elementary School
Elementary: CatholicBennetto Elementary School
Elementary: PublicDr. J. Edgar Davey (New) Elementary Public School
Elementary: PublicCathy Wever Elementary Public School
Elementary: PublicKing William Alter Ed Secondary School
Secondary: PublicTurning Point School
Secondary: PublicÉcole secondaire Georges-P-Vanier
Secondary: PublicAldershot High School
Secondary: PublicSir John A Macdonald Secondary School
Secondary: PublicCathedral High School
Secondary: Catholic-
Pier 8
47 Discovery Dr, Hamilton ON 0.5km -
Bayfront Park
325 Bay St N (at Strachan St W), Hamilton ON L8L 1M5 0.92km -
Corktown Park
Forest Ave, Hamilton ON 2.69km
-
Bay City Music Hall
50 Leander Dr, Hamilton ON L8L 1H1 0.61km -
BMO Bank of Montreal
303 James St N, Hamilton ON L8R 2L4 1.11km -
Desjardins Credit Union
2 King St W, Hamilton ON L8P 1A1 1.91km
- 2 bath
- 5 bed
- 1500 sqft
922 Burlington Street East, Hamilton, Ontario • L8L 4K4 • Industrial Sector



















