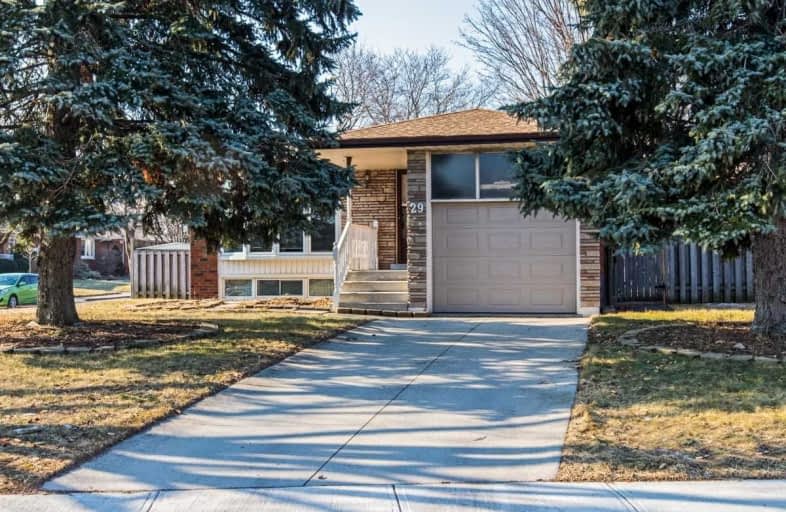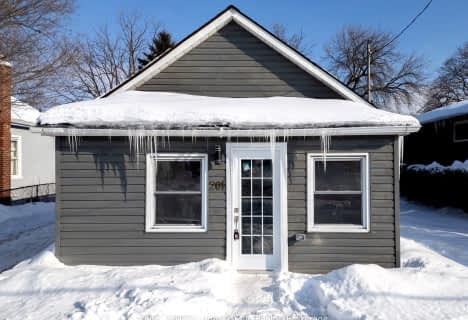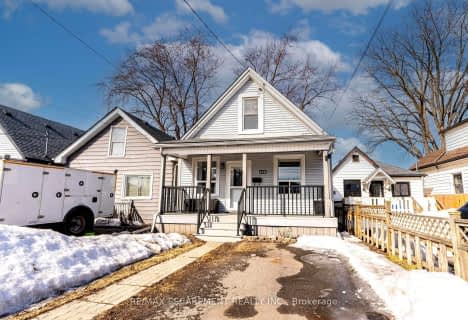
Buchanan Park School
Elementary: Public
0.72 km
Westview Middle School
Elementary: Public
0.59 km
Westwood Junior Public School
Elementary: Public
0.40 km
Ridgemount Junior Public School
Elementary: Public
0.88 km
ÉÉC Monseigneur-de-Laval
Elementary: Catholic
0.67 km
Annunciation of Our Lord Catholic Elementary School
Elementary: Catholic
0.82 km
Turning Point School
Secondary: Public
3.15 km
St. Charles Catholic Adult Secondary School
Secondary: Catholic
1.59 km
Sir Allan MacNab Secondary School
Secondary: Public
2.80 km
Westdale Secondary School
Secondary: Public
3.59 km
Westmount Secondary School
Secondary: Public
0.61 km
St. Thomas More Catholic Secondary School
Secondary: Catholic
3.05 km












