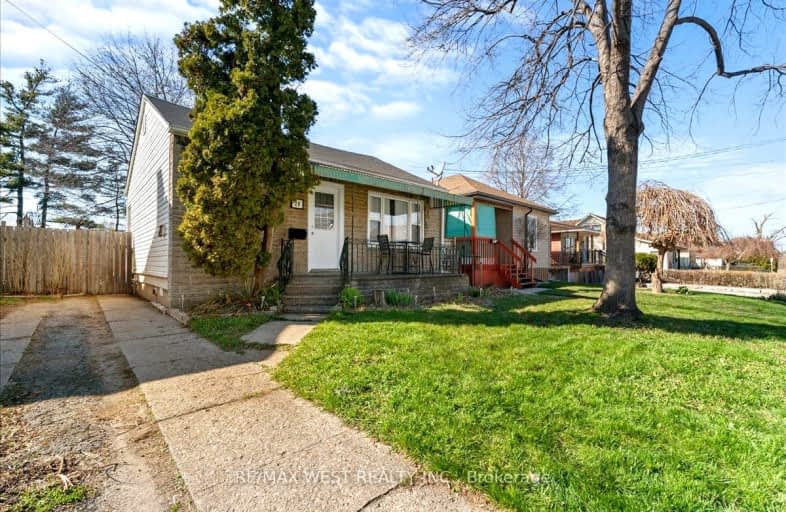Somewhat Walkable
- Some errands can be accomplished on foot.
65
/100
Some Transit
- Most errands require a car.
49
/100
Bikeable
- Some errands can be accomplished on bike.
57
/100

St. John the Baptist Catholic Elementary School
Elementary: Catholic
2.04 km
A M Cunningham Junior Public School
Elementary: Public
1.93 km
Holy Name of Jesus Catholic Elementary School
Elementary: Catholic
1.34 km
Memorial (City) School
Elementary: Public
1.62 km
W H Ballard Public School
Elementary: Public
1.47 km
Queen Mary Public School
Elementary: Public
1.06 km
Vincent Massey/James Street
Secondary: Public
4.36 km
ÉSAC Mère-Teresa
Secondary: Catholic
4.85 km
Delta Secondary School
Secondary: Public
1.62 km
Glendale Secondary School
Secondary: Public
3.89 km
Sir Winston Churchill Secondary School
Secondary: Public
2.09 km
Sherwood Secondary School
Secondary: Public
3.25 km
-
Andrew Warburton Memorial Park
Cope St, Hamilton ON 1.08km -
Cunningham Park
100 Wexford Ave S (Wexford and Central), Ontario 2.07km -
Powell Park
134 Stirton St, Hamilton ON 2.74km
-
Scotiabank
1227 Barton St E (Kenilworth Ave. N.), Hamilton ON L8H 2V4 0.5km -
TD Bank Financial Group
1311 Barton St E (Kenilworth Ave N), Hamilton ON L8H 2V4 0.54km -
Localcoin Bitcoin ATM - Busy Bee Food Mart
1146 Barton St E, Hamilton ON L8H 2V1 0.72km














