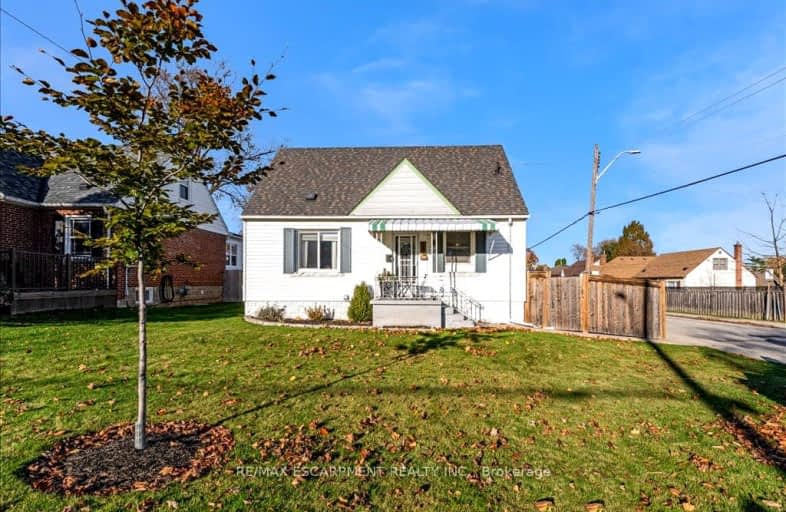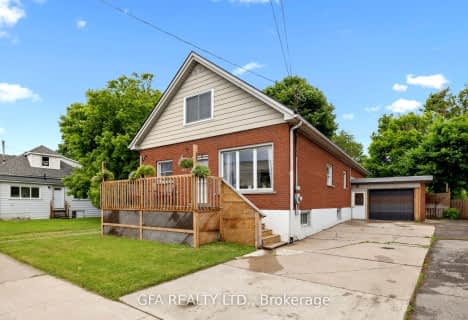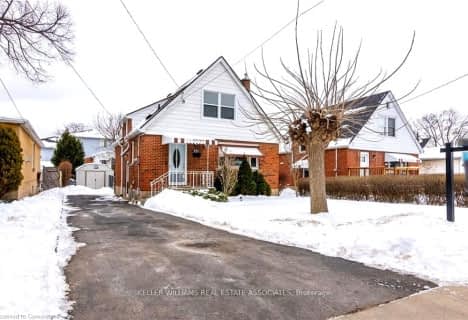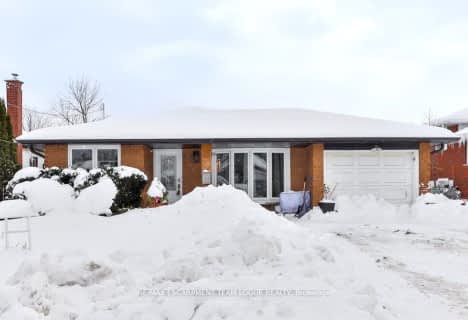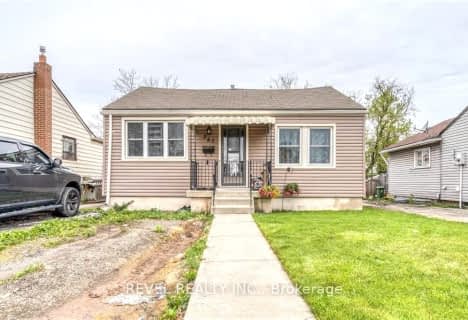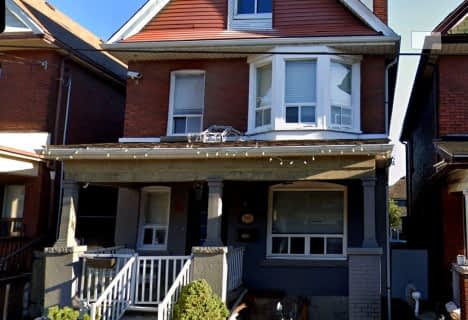Somewhat Walkable
- Some errands can be accomplished on foot.
60
/100
Good Transit
- Some errands can be accomplished by public transportation.
50
/100
Very Bikeable
- Most errands can be accomplished on bike.
74
/100

Rosedale Elementary School
Elementary: Public
0.44 km
École élémentaire Pavillon de la jeunesse
Elementary: Public
0.98 km
St. John the Baptist Catholic Elementary School
Elementary: Catholic
1.42 km
Viscount Montgomery Public School
Elementary: Public
1.33 km
Elizabeth Bagshaw School
Elementary: Public
1.46 km
A M Cunningham Junior Public School
Elementary: Public
1.23 km
Vincent Massey/James Street
Secondary: Public
2.48 km
ÉSAC Mère-Teresa
Secondary: Catholic
1.99 km
Nora Henderson Secondary School
Secondary: Public
2.68 km
Delta Secondary School
Secondary: Public
1.52 km
Sir Winston Churchill Secondary School
Secondary: Public
1.80 km
Sherwood Secondary School
Secondary: Public
0.90 km
-
Fun Zone
1.89km -
Friends of Andrew Warburton Memorial Park
Allan Ave, Hamilton ON 2.13km -
Andrew Warburton Memorial Park
Cope St, Hamilton ON 2.16km
-
Scotiabank
1190 Main St E, Hamilton ON L8M 1P5 1.85km -
CIBC
386 Upper Gage Ave, Hamilton ON L8V 4H9 2.17km -
TD Canada Trust ATM
800 Queenston Rd, Stoney Creek ON L8G 1A7 3.76km
