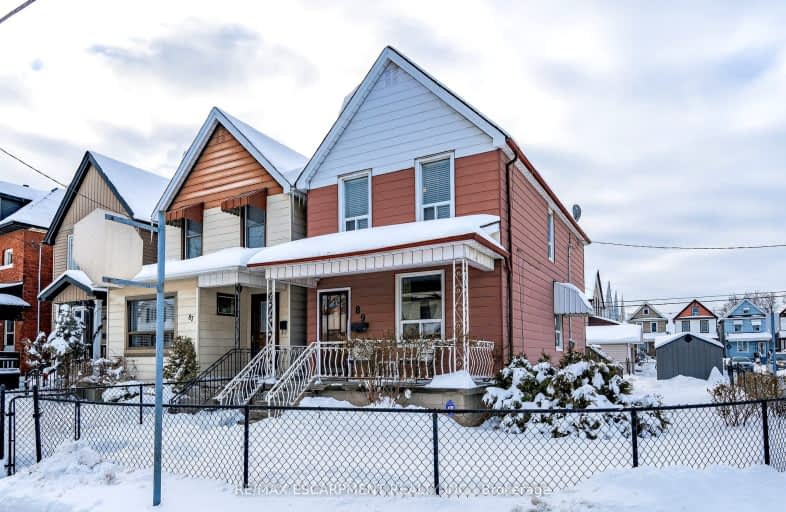Very Walkable
- Most errands can be accomplished on foot.
87
/100
Good Transit
- Some errands can be accomplished by public transportation.
62
/100
Very Bikeable
- Most errands can be accomplished on bike.
71
/100

ÉÉC Notre-Dame
Elementary: Catholic
1.13 km
St. John the Baptist Catholic Elementary School
Elementary: Catholic
1.06 km
Holy Name of Jesus Catholic Elementary School
Elementary: Catholic
0.34 km
Memorial (City) School
Elementary: Public
0.63 km
Queen Mary Public School
Elementary: Public
0.91 km
Prince of Wales Elementary Public School
Elementary: Public
0.82 km
Vincent Massey/James Street
Secondary: Public
2.89 km
ÉSAC Mère-Teresa
Secondary: Catholic
3.79 km
Delta Secondary School
Secondary: Public
1.13 km
Sir Winston Churchill Secondary School
Secondary: Public
2.63 km
Sherwood Secondary School
Secondary: Public
2.21 km
Cathedral High School
Secondary: Catholic
2.47 km
-
Gunner
Hamilton ON 0.82km -
Andrew Warburton Memorial Park
Cope St, Hamilton ON 1.83km -
Mountain Brow Park
2.24km
-
BMO Bank of Montreal
886 Barton St E (Gage Ave.), Hamilton ON L8L 3B7 0.71km -
United Ukrainian Credit Union
1252 Barton St E, Hamilton ON L8H 2V9 1.25km -
CIBC
1273 Barton St E (Kenilworth Ave. N.), Hamilton ON L8H 2V4 1.36km














