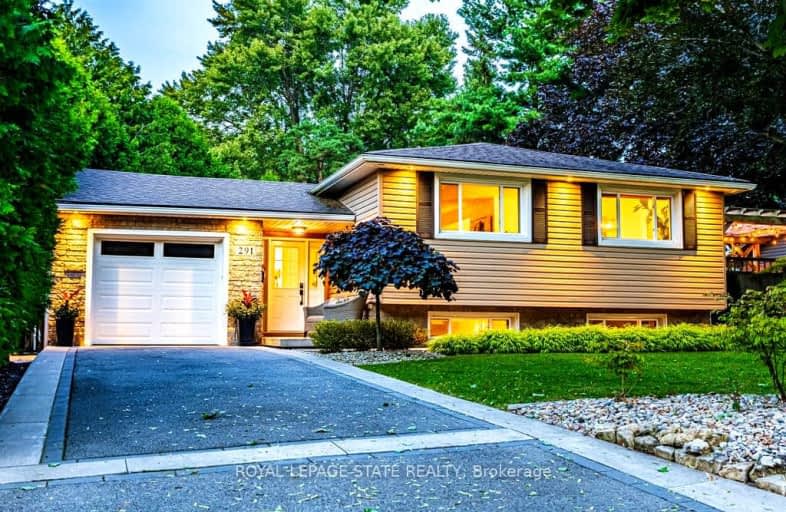Car-Dependent
- Most errands require a car.
Some Transit
- Most errands require a car.
Somewhat Bikeable
- Most errands require a car.

Tiffany Hills Elementary Public School
Elementary: PublicRousseau Public School
Elementary: PublicSt. Ann (Ancaster) Catholic Elementary School
Elementary: CatholicHoly Name of Mary Catholic Elementary School
Elementary: CatholicImmaculate Conception Catholic Elementary School
Elementary: CatholicAncaster Meadow Elementary Public School
Elementary: PublicDundas Valley Secondary School
Secondary: PublicSt. Mary Catholic Secondary School
Secondary: CatholicSir Allan MacNab Secondary School
Secondary: PublicBishop Tonnos Catholic Secondary School
Secondary: CatholicAncaster High School
Secondary: PublicSt. Thomas More Catholic Secondary School
Secondary: Catholic-
Southcote 53 Tap & Grill
534 Garner Road E, Hamilton, ON L9G 3K9 0.97km -
Kelseys Original Roadhouse
771 Golf Links Road, Ancaster, ON L9G 3K9 1.49km -
Milestones
771 Golf Links Road, Ancaster, ON L9G 3K9 1.52km
-
Starbucks
737 Golf Links Road, Ancaster, ON L9K 1L5 1.52km -
Tim Horton's
370 Wilson Street E, Ancaster, ON L9G 4S4 1.91km -
Tim Horton Donuts
977 Golf Links Road, Ancaster, ON L9G 3K9 2.04km
-
GoodLife Fitness
1096 Wilson Street W, Ancaster, ON L9G 3K9 4.81km -
Crunch Fitness
1685 Main Street W, Hamilton, ON L8S 1G5 5.21km -
Orangetheory Fitness Ancaster
1191 Wilson St West, Ste 3, Ancaster, ON L9G 3K9 5.29km
-
Sobey’s
977 Golf Links Road, Hamilton, ON L9K 1K1 2.08km -
Shoppers Drug Mart
1300 Garth Street, Hamilton, ON L9C 4L7 4.42km -
People's PharmaChoice
30 Rymal Road E, Unit 4, Hamilton, ON L9B 1T7 5.77km
-
Southcote 53 Tap & Grill
534 Garner Road E, Hamilton, ON L9G 3K9 0.97km -
Kelseys Original Roadhouse
771 Golf Links Road, Ancaster, ON L9G 3K9 1.49km -
Milestones
771 Golf Links Road, Ancaster, ON L9G 3K9 1.52km
-
Ancaster Town Plaza
73 Wilson Street W, Hamilton, ON L9G 1N1 2.38km -
Upper James Square
1508 Upper James Street, Hamilton, ON L9B 1K3 5.65km -
CF Lime Ridge
999 Upper Wentworth Street, Hamilton, ON L9A 4X5 8.03km
-
Sobeys
977 Golf Links Road, Ancaster, ON L9K 1K1 2.14km -
Fortinos
54 Wilson Street W, Ancaster, ON L9G 1N2 2.27km -
Paul & Adele's No Frills
930 Upper Paradise Road, Hamilton, ON L9B 2N1 3.4km
-
Liquor Control Board of Ontario
233 Dundurn Street S, Hamilton, ON L8P 4K8 7.25km -
LCBO
1149 Barton Street E, Hamilton, ON L8H 2V2 12.67km -
The Beer Store
396 Elizabeth St, Burlington, ON L7R 2L6 18.24km
-
Shell Select
10 Legend Crt, Ancaster, ON L9K 1J3 1.78km -
Costco Gasoline
100 Legend Ct, Hamilton, ON L9K 1J3 2.03km -
Esso
1136 Golf Links Road, Ancaster, ON L9K 1J8 2.46km
-
Cineplex Cinemas Ancaster
771 Golf Links Road, Ancaster, ON L9G 3K9 1.61km -
The Westdale
1014 King Street West, Hamilton, ON L8S 1L4 7km -
Staircase Cafe Theatre
27 Dundurn Street N, Hamilton, ON L8R 3C9 8.07km
-
H.G. Thode Library
1280 Main Street W, Hamilton, ON L8S 6.09km -
Hamilton Public Library
100 Mohawk Road W, Hamilton, ON L9C 1W1 6.28km -
Mills Memorial Library
1280 Main Street W, Hamilton, ON L8S 4L8 6.46km
-
St Peter's Residence
125 Av Redfern, Hamilton, ON L9C 7W9 4.5km -
McMaster Children's Hospital
1200 Main Street W, Hamilton, ON L8N 3Z5 5.98km -
St Joseph's Hospital
50 Charlton Avenue E, Hamilton, ON L8N 4A6 8.36km
-
Meadowlands Park
1.16km -
Biba Park
Hamilton ON L9K 0A7 1.46km -
Ancaster Leash Free Park
Ancaster ON 1.65km
-
TD Bank Financial Group
977 Golf Links Rd, Ancaster ON L9K 1K1 1.41km -
TD Bank Financial Group
977 Golflinks Rd, Ancaster ON L9K 1K1 2.09km -
RBC Royal Bank
59 Wilson St W, Ancaster ON L9G 1N1 2.37km














