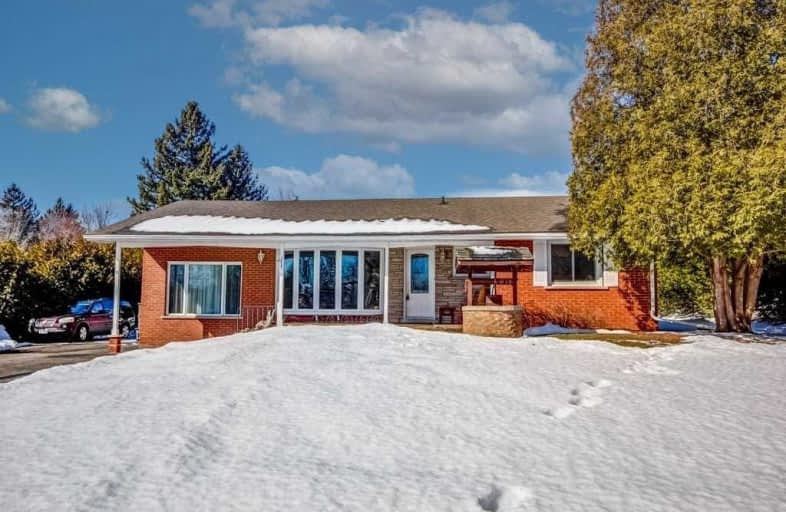Sold on Mar 19, 2021
Note: Property is not currently for sale or for rent.

-
Type: Detached
-
Style: Bungalow-Raised
-
Size: 1500 sqft
-
Lot Size: 100 x 258.23 Feet
-
Age: 51-99 years
-
Taxes: $5,614 per year
-
Days on Site: 16 Days
-
Added: Mar 02, 2021 (2 weeks on market)
-
Updated:
-
Last Checked: 3 months ago
-
MLS®#: X5133837
-
Listed By: Sutton group about town realty inc., brokerage
Welcome To Carlisle Living! Beautifully Maintained Bungalow Ideally Setup For Multi-Generation Living. One In-Law Suite Addition On One Side Of The House & A 2-Bedroom Suite Built In The Lower Level, Each With Their Own Separate Entrance. This .60-Acre Property Is Nicely Treed And Backs Onto The Carlisle Community Park. The Car Enthusiast Or Tradesperson Will Be In Their Glee With The Approx. 25' X 40' Detached Heated Garage And Driveway Parking For 10 Cars.
Extras
Walking Distance To Amenities. Mins To Golf Courses & Conservation Areas. Nature Hikes, Running Trails & Cycling Routes Right At Your Doorstep. Escape The Hustle-Bustle & Come Experience The Quaint Village Of Carlisle!
Property Details
Facts for 291 Carlisle Road, Hamilton
Status
Days on Market: 16
Last Status: Sold
Sold Date: Mar 19, 2021
Closed Date: Jun 17, 2021
Expiry Date: Jul 02, 2021
Sold Price: $1,215,000
Unavailable Date: Mar 19, 2021
Input Date: Mar 02, 2021
Property
Status: Sale
Property Type: Detached
Style: Bungalow-Raised
Size (sq ft): 1500
Age: 51-99
Area: Hamilton
Community: Rural Flamborough
Availability Date: Flexible
Inside
Bedrooms: 4
Bedrooms Plus: 2
Bathrooms: 3
Kitchens: 2
Kitchens Plus: 1
Rooms: 3
Den/Family Room: No
Air Conditioning: Central Air
Fireplace: Yes
Central Vacuum: Y
Washrooms: 3
Building
Basement: Part Fin
Basement 2: Sep Entrance
Heat Type: Forced Air
Heat Source: Gas
Exterior: Brick
Water Supply: Well
Special Designation: Unknown
Other Structures: Garden Shed
Other Structures: Workshop
Parking
Driveway: Pvt Double
Garage Spaces: 4
Garage Type: Detached
Covered Parking Spaces: 10
Total Parking Spaces: 14
Fees
Tax Year: 2020
Tax Legal Description: Pt Lt 7, Con 9 East Flamborough, As In Cd250532
Taxes: $5,614
Highlights
Feature: Golf
Feature: Grnbelt/Conserv
Feature: Library
Feature: Park
Feature: Rec Centre
Feature: School
Land
Cross Street: Centre Rd, Carlisle
Municipality District: Hamilton
Fronting On: West
Pool: None
Sewer: Septic
Lot Depth: 258.23 Feet
Lot Frontage: 100 Feet
Acres: .50-1.99
Additional Media
- Virtual Tour: https://unbranded.youriguide.com/291_carlisle_rd_carlisle_on/
Rooms
Room details for 291 Carlisle Road, Hamilton
| Type | Dimensions | Description |
|---|---|---|
| Living Ground | 4.11 x 4.54 | Bay Window |
| Dining Ground | 2.70 x 2.98 | |
| Kitchen Ground | 2.98 x 3.63 | |
| Br Ground | 2.98 x 3.68 | |
| 2nd Br Ground | 2.49 x 2.70 | |
| 3rd Br Ground | 2.67 x 3.56 | |
| Kitchen Ground | 4.20 x 4.78 | |
| Living Ground | 3.28 x 3.76 | |
| Br Ground | 4.76 x 4.85 | |
| Kitchen Bsmt | 2.55 x 4.10 | |
| Living Bsmt | 3.40 x 6.60 | |
| Br Bsmt | 3.10 x 3.98 |
| XXXXXXXX | XXX XX, XXXX |
XXXX XXX XXXX |
$X,XXX,XXX |
| XXX XX, XXXX |
XXXXXX XXX XXXX |
$X,XXX,XXX |
| XXXXXXXX XXXX | XXX XX, XXXX | $1,215,000 XXX XXXX |
| XXXXXXXX XXXXXX | XXX XX, XXXX | $1,225,000 XXX XXXX |

Millgrove Public School
Elementary: PublicFlamborough Centre School
Elementary: PublicOur Lady of Mount Carmel Catholic Elementary School
Elementary: CatholicKilbride Public School
Elementary: PublicBalaclava Public School
Elementary: PublicGuardian Angels Catholic Elementary School
Elementary: CatholicÉcole secondaire Georges-P-Vanier
Secondary: PublicNotre Dame Roman Catholic Secondary School
Secondary: CatholicDundas Valley Secondary School
Secondary: PublicSt. Mary Catholic Secondary School
Secondary: CatholicJean Vanier Catholic Secondary School
Secondary: CatholicWaterdown District High School
Secondary: Public

