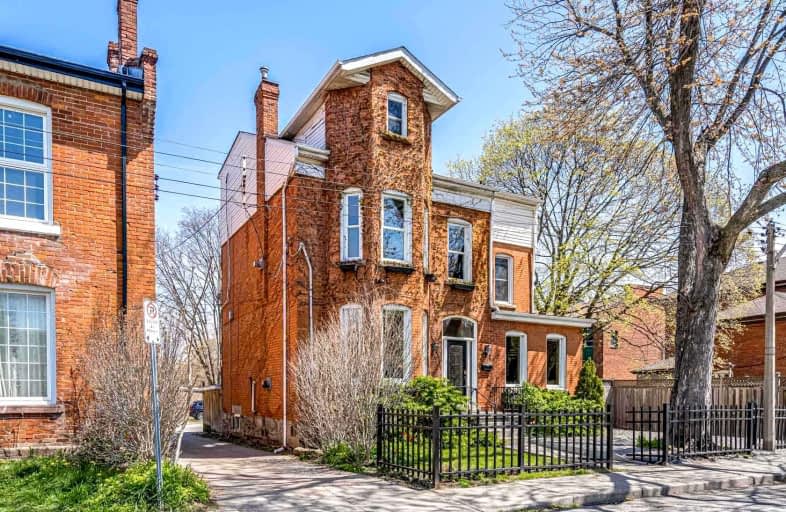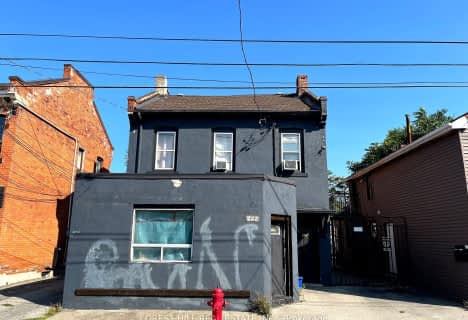
Sacred Heart of Jesus Catholic Elementary School
Elementary: Catholic
1.29 km
St. Patrick Catholic Elementary School
Elementary: Catholic
0.29 km
St. Brigid Catholic Elementary School
Elementary: Catholic
1.01 km
George L Armstrong Public School
Elementary: Public
1.06 km
Dr. J. Edgar Davey (New) Elementary Public School
Elementary: Public
0.79 km
Queen Victoria Elementary Public School
Elementary: Public
0.65 km
King William Alter Ed Secondary School
Secondary: Public
0.54 km
Turning Point School
Secondary: Public
1.02 km
Vincent Massey/James Street
Secondary: Public
3.13 km
St. Charles Catholic Adult Secondary School
Secondary: Catholic
1.87 km
Sir John A Macdonald Secondary School
Secondary: Public
1.64 km
Cathedral High School
Secondary: Catholic
0.32 km






