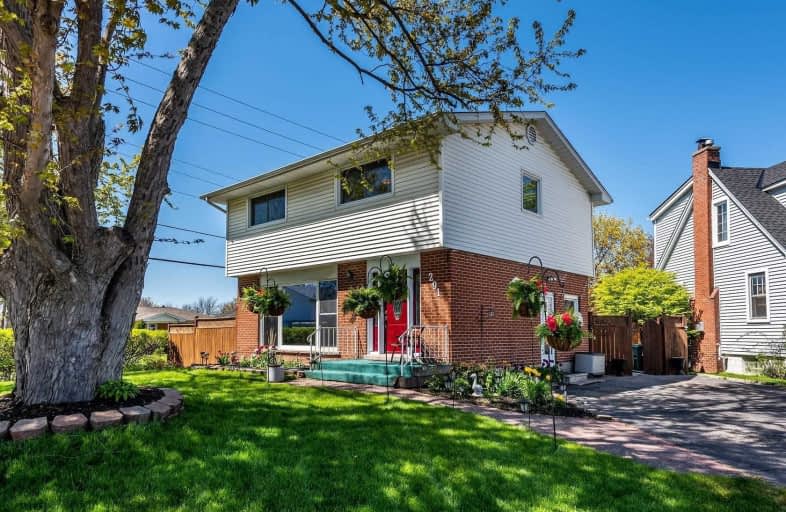
Eastdale Public School
Elementary: Public
1.19 km
Collegiate Avenue School
Elementary: Public
1.20 km
St. Martin of Tours Catholic Elementary School
Elementary: Catholic
0.95 km
Mountain View Public School
Elementary: Public
1.46 km
St. Francis Xavier Catholic Elementary School
Elementary: Catholic
0.32 km
Memorial Public School
Elementary: Public
0.58 km
Delta Secondary School
Secondary: Public
6.90 km
Glendale Secondary School
Secondary: Public
3.77 km
Sir Winston Churchill Secondary School
Secondary: Public
5.35 km
Orchard Park Secondary School
Secondary: Public
1.89 km
Saltfleet High School
Secondary: Public
5.22 km
Cardinal Newman Catholic Secondary School
Secondary: Catholic
0.95 km




