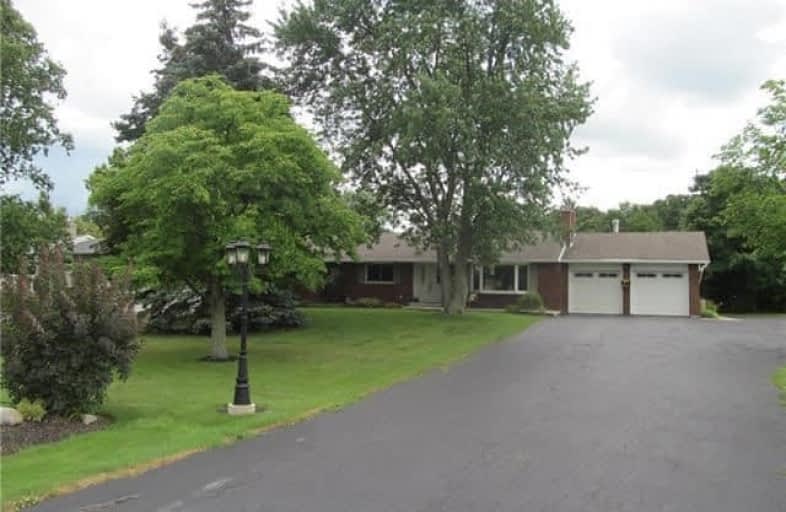Sold on Aug 24, 2018
Note: Property is not currently for sale or for rent.

-
Type: Detached
-
Style: Bungalow
-
Size: 1100 sqft
-
Lot Size: 110 x 228.06 Feet
-
Age: 31-50 years
-
Taxes: $3,925 per year
-
Days on Site: 21 Days
-
Added: Sep 07, 2019 (3 weeks on market)
-
Updated:
-
Last Checked: 1 month ago
-
MLS®#: X4209815
-
Listed By: Royal lepage nrc realty, brokerage
Rural, Yet Close To City Living. Rare Find! Brick Bungalow Priced For Quick Sale! Spacious & Clean, Oversized Windows & Modern Paint. Raised Panel Kitchen Cabinetry, Gas Stove And New Convection Oven. Separate Dining Room W. Built In Cabinetry. Updated Laminate Flooring. Spacious Living Room W. Gas Fireplace. Series 800 Doors On Main Floor. Three Nice Size Main Floor Bedrooms W. Custom Closet Organizers. Master Has 2Pc Ensuite, 4Pc Bath, Central Vac. Finished
Extras
Basement W. Gas Fireplace And Wet Bar. Large Workshop, Separate Laundry Room. 2 Car Garage. C/A '12,Roof '07, Newer Tank, Uv, Softener '10. Private Oasis Backing Onto Woods, Covered Deck, Storage Shed & Driveway For 9 Cars Plus Your Boat/Rv
Property Details
Facts for 293 Guyatt Road, Hamilton
Status
Days on Market: 21
Last Status: Sold
Sold Date: Aug 24, 2018
Closed Date: Oct 01, 2018
Expiry Date: Dec 28, 2018
Sold Price: $565,000
Unavailable Date: Aug 24, 2018
Input Date: Aug 03, 2018
Prior LSC: Listing with no contract changes
Property
Status: Sale
Property Type: Detached
Style: Bungalow
Size (sq ft): 1100
Age: 31-50
Area: Hamilton
Community: Binbrook
Availability Date: Flexible
Assessment Amount: $378,000
Assessment Year: 2018
Inside
Bedrooms: 3
Bathrooms: 2
Kitchens: 1
Rooms: 7
Den/Family Room: No
Air Conditioning: Central Air
Fireplace: Yes
Washrooms: 2
Building
Basement: Finished
Basement 2: Full
Heat Type: Forced Air
Heat Source: Gas
Exterior: Brick
Water Supply: Well
Special Designation: Unknown
Parking
Driveway: Pvt Double
Garage Spaces: 2
Garage Type: Attached
Covered Parking Spaces: 9
Total Parking Spaces: 11
Fees
Tax Year: 2017
Tax Legal Description: Pt Lt 3, Blk 1, Con 3 Binbrook, As In Cd66531 And
Taxes: $3,925
Land
Cross Street: Hwy 20 E, South To W
Municipality District: Hamilton
Fronting On: North
Parcel Number: 173810205
Pool: None
Sewer: Septic
Lot Depth: 228.06 Feet
Lot Frontage: 110 Feet
Acres: .50-1.99
Zoning: Res
Rooms
Room details for 293 Guyatt Road, Hamilton
| Type | Dimensions | Description |
|---|---|---|
| Kitchen Main | 3.00 x 5.18 | Eat-In Kitchen |
| Dining Main | 3.00 x 3.05 | |
| Master Main | 3.30 x 4.04 | |
| Bathroom Main | - | 2 Pc Ensuite |
| Br Main | 3.00 x 3.00 | |
| Br Main | 3.00 x 4.32 | |
| Living Main | 4.04 x 5.33 | |
| Bathroom Main | - | 4 Pc Bath |
| Rec Lower | 3.35 x 8.23 |
| XXXXXXXX | XXX XX, XXXX |
XXXX XXX XXXX |
$XXX,XXX |
| XXX XX, XXXX |
XXXXXX XXX XXXX |
$XXX,XXX |
| XXXXXXXX XXXX | XXX XX, XXXX | $565,000 XXX XXXX |
| XXXXXXXX XXXXXX | XXX XX, XXXX | $594,900 XXX XXXX |

École élémentaire Michaëlle Jean Elementary School
Elementary: PublicTapleytown Public School
Elementary: PublicOur Lady of the Assumption Catholic Elementary School
Elementary: CatholicSt. Mark Catholic Elementary School
Elementary: CatholicGatestone Elementary Public School
Elementary: PublicBellmoore Public School
Elementary: PublicGlendale Secondary School
Secondary: PublicSir Winston Churchill Secondary School
Secondary: PublicOrchard Park Secondary School
Secondary: PublicSaltfleet High School
Secondary: PublicCardinal Newman Catholic Secondary School
Secondary: CatholicBishop Ryan Catholic Secondary School
Secondary: Catholic

