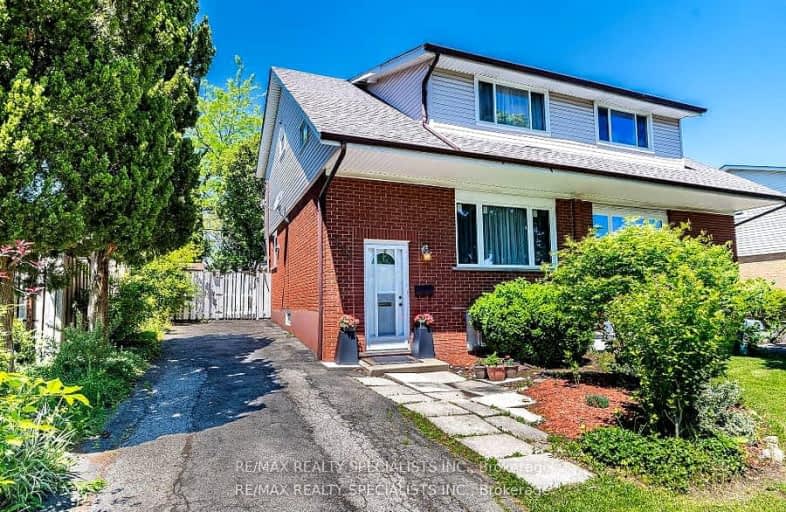Car-Dependent
- Most errands require a car.
Some Transit
- Most errands require a car.
Somewhat Bikeable
- Most errands require a car.

Glen Echo Junior Public School
Elementary: PublicGlen Brae Middle School
Elementary: PublicSt. Luke Catholic Elementary School
Elementary: CatholicElizabeth Bagshaw School
Elementary: PublicBilly Green Elementary School
Elementary: PublicSir Wilfrid Laurier Public School
Elementary: PublicDelta Secondary School
Secondary: PublicGlendale Secondary School
Secondary: PublicSir Winston Churchill Secondary School
Secondary: PublicSherwood Secondary School
Secondary: PublicSaltfleet High School
Secondary: PublicCardinal Newman Catholic Secondary School
Secondary: Catholic-
Heritage Green Leash Free Dog Park
Stoney Creek ON 2km -
Fay Hill
Broker Dr (Fay), Hamilton ON 3.26km -
Andrew Warburton Memorial Park
Cope St, Hamilton ON 3.77km
-
RBC Royal Bank
Lawrence Rd, Hamilton ON 0.92km -
CoinFlip Bitcoin ATM
46 King St W, Stoney Creek ON L8G 1H8 1.98km -
BMO Bank of Montreal
816 Queenston Rd, Stoney Creek ON L8G 1A9 2.38km
- 3 bath
- 3 bed
- 1100 sqft
2 Buffalo Court, Hamilton, Ontario • L8J 2A3 • Stoney Creek Mountain














