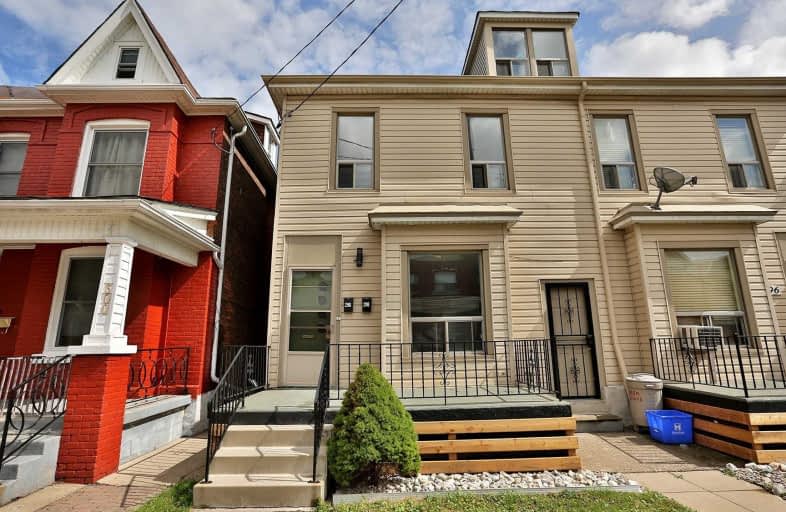
St. Patrick Catholic Elementary School
Elementary: Catholic
1.06 km
St. Brigid Catholic Elementary School
Elementary: Catholic
0.44 km
St. Lawrence Catholic Elementary School
Elementary: Catholic
1.18 km
Bennetto Elementary School
Elementary: Public
1.19 km
Dr. J. Edgar Davey (New) Elementary Public School
Elementary: Public
0.90 km
Cathy Wever Elementary Public School
Elementary: Public
0.56 km
King William Alter Ed Secondary School
Secondary: Public
1.03 km
Turning Point School
Secondary: Public
1.81 km
Vincent Massey/James Street
Secondary: Public
4.06 km
St. Charles Catholic Adult Secondary School
Secondary: Catholic
3.18 km
Sir John A Macdonald Secondary School
Secondary: Public
1.83 km
Cathedral High School
Secondary: Catholic
1.17 km




