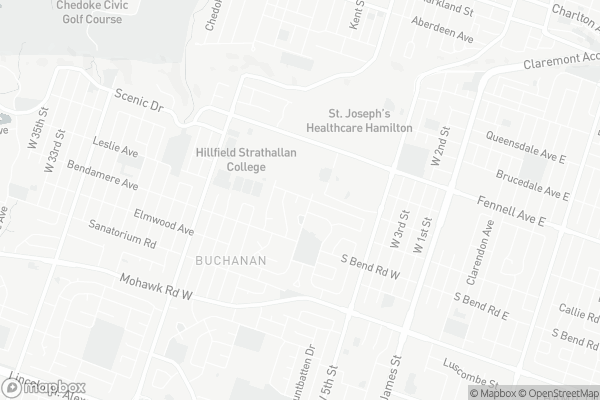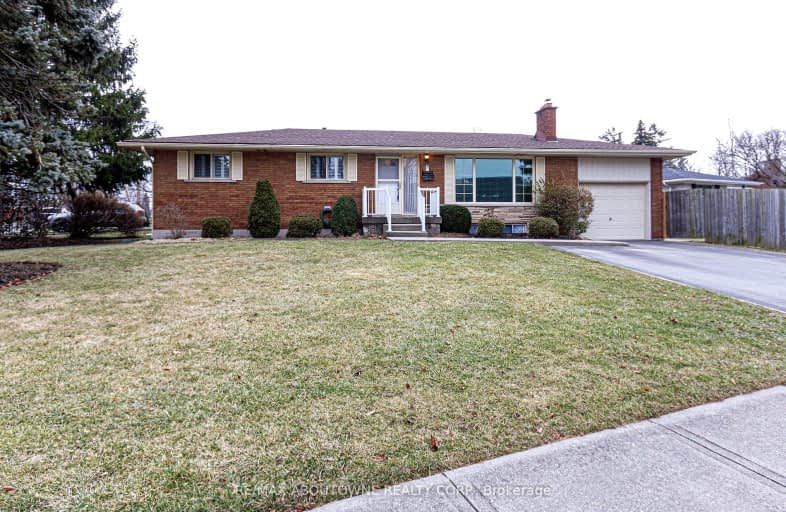Somewhat Walkable
- Some errands can be accomplished on foot.
Good Transit
- Some errands can be accomplished by public transportation.
Bikeable
- Some errands can be accomplished on bike.

Buchanan Park School
Elementary: PublicWestview Middle School
Elementary: PublicWestwood Junior Public School
Elementary: PublicÉÉC Monseigneur-de-Laval
Elementary: CatholicNorwood Park Elementary School
Elementary: PublicAnnunciation of Our Lord Catholic Elementary School
Elementary: CatholicTurning Point School
Secondary: PublicÉcole secondaire Georges-P-Vanier
Secondary: PublicSt. Charles Catholic Adult Secondary School
Secondary: CatholicSir John A Macdonald Secondary School
Secondary: PublicWestdale Secondary School
Secondary: PublicWestmount Secondary School
Secondary: Public-
Richwill Park
Hamilton ON 0.95km -
William McCulloch Park
77 Purnell Dr, Hamilton ON L9C 4Y4 1.83km -
HAAA Park
1.98km
-
RBC Dominion Securities
100 King St W, Hamilton ON L8P 1A2 2.79km -
TD Bank Financial Group
194 James St S, Hamilton ON L8P 3A7 2.17km -
RBC Royal Bank
65 Locke St S (at Main), Hamilton ON L8P 4A3 2.44km
- 6 bath
- 5 bed
- 1500 sqft
Ave S-59 Paisley Avenue South, Hamilton, Ontario • L8S 1V2 • Westdale














