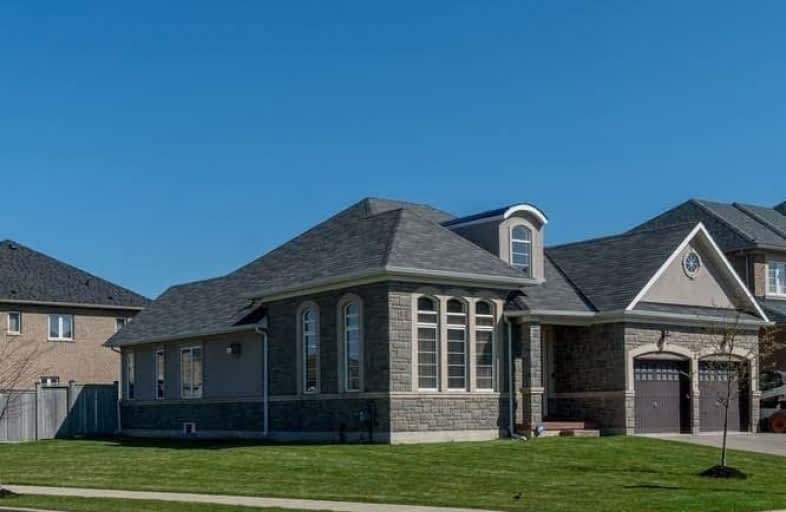
Tiffany Hills Elementary Public School
Elementary: Public
0.39 km
St. Vincent de Paul Catholic Elementary School
Elementary: Catholic
1.30 km
Gordon Price School
Elementary: Public
1.52 km
Holy Name of Mary Catholic Elementary School
Elementary: Catholic
0.92 km
Immaculate Conception Catholic Elementary School
Elementary: Catholic
1.66 km
Ancaster Meadow Elementary Public School
Elementary: Public
1.58 km
Dundas Valley Secondary School
Secondary: Public
5.73 km
St. Mary Catholic Secondary School
Secondary: Catholic
4.24 km
Sir Allan MacNab Secondary School
Secondary: Public
2.03 km
Westdale Secondary School
Secondary: Public
5.61 km
Westmount Secondary School
Secondary: Public
3.47 km
St. Thomas More Catholic Secondary School
Secondary: Catholic
1.30 km














