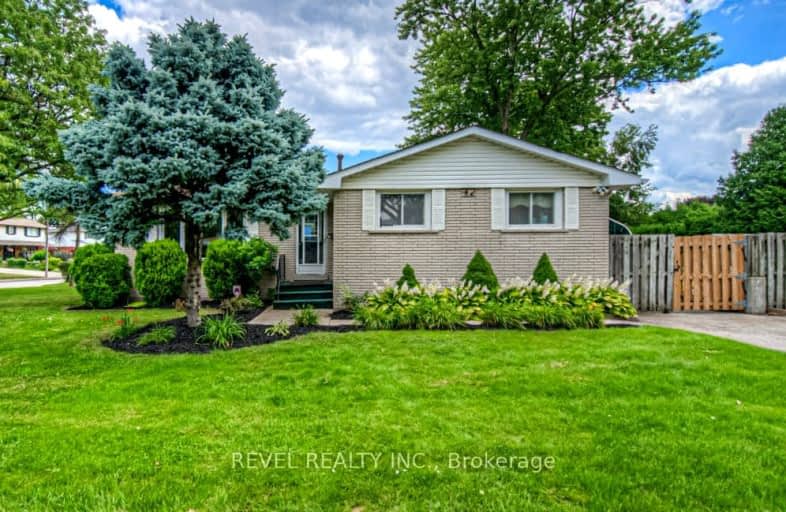Somewhat Walkable
- Some errands can be accomplished on foot.
Some Transit
- Most errands require a car.
Bikeable
- Some errands can be accomplished on bike.

Buchanan Park School
Elementary: PublicWestview Middle School
Elementary: PublicWestwood Junior Public School
Elementary: PublicJames MacDonald Public School
Elementary: PublicÉÉC Monseigneur-de-Laval
Elementary: CatholicAnnunciation of Our Lord Catholic Elementary School
Elementary: CatholicÉcole secondaire Georges-P-Vanier
Secondary: PublicSt. Charles Catholic Adult Secondary School
Secondary: CatholicSir Allan MacNab Secondary School
Secondary: PublicWestdale Secondary School
Secondary: PublicWestmount Secondary School
Secondary: PublicSt. Thomas More Catholic Secondary School
Secondary: Catholic-
The Keg Steakhouse + Bar
1170 Upper James Street, Hamilton, ON L9C 3B1 1.64km -
Turtle Jack's Upper James
1180 Upper James Street, Hamilton, ON L9C 3B1 1.66km -
Shoeless Joe's Sports Grill - Hamilton
1183 Upper James St, Hamilton, ON L9C 3B2 1.74km
-
Tim Hortons
894 Upper James Street S, Hamilton, ON L9C 3A5 1.3km -
Starbucks
135 Fennell Avenue W, Hamilton, ON L9C 7V7 1.53km -
Bring Your Dog Cafe & Pub
9 Richwill Road, Hamilton, ON L9C 1R8 1.38km
-
Shoppers Drug Mart
1300 Garth Street, Hamilton, ON L9C 4L7 1.22km -
Shoppers Drug Mart
661 Upper James Street, Hamilton, ON L9C 5R8 1.89km -
Hauser’s Pharmacy & Home Healthcare
1010 Upper Wentworth Street, Hamilton, ON L9A 4V9 3.01km
-
Pizza Pizza
958 Garth Street, Hamilton, ON L9C 4L4 0.35km -
Phoenicia Food Express
439 Mohawk Road W, Pioneer Gas Station, Hamilton, ON L9C 1X3 0.35km -
Limeridge Pizza & Sub
310 Limeridge Road W, Hamilton, ON L9C 2V2 0.6km
-
Upper James Square
1508 Upper James Street, Hamilton, ON L9B 1K3 2.65km -
CF Lime Ridge
999 Upper Wentworth Street, Hamilton, ON L9A 4X5 3.29km -
Jackson Square
2 King Street W, Hamilton, ON L8P 1A1 3.93km
-
Sweet Paradise
630 Stonechurch Road W, Hamilton, ON L9B 1A7 1.92km -
Farm Boy
801 Mohawk Road W, Hamilton, ON L9C 5V8 2.08km -
Paul & Adele's No Frills
930 Upper Paradise Road, Hamilton, ON L9B 2N1 2.14km
-
Liquor Control Board of Ontario
233 Dundurn Street S, Hamilton, ON L8P 4K8 2.86km -
LCBO
1149 Barton Street E, Hamilton, ON L8H 2V2 7.33km -
The Beer Store
396 Elizabeth St, Burlington, ON L7R 2L6 13.54km
-
Bahama Car Wash
914 Upper James Street, Hamilton, ON L9C 3A5 1.28km -
Upper James Toyota
999 Upper James St, Hamilton, ON L9C 3A6 1.43km -
Esso
642 Stone Church Road W, Hamilton, ON L9B 2.02km
-
The Westdale
1014 King Street West, Hamilton, ON L8S 1L4 3.71km -
Staircase Cafe Theatre
27 Dundurn Street N, Hamilton, ON L8R 3C9 3.86km -
Landmark Cinemas 6 Jackson Square
2 King Street W, Hamilton, ON L8P 1A2 3.92km
-
Hamilton Public Library
100 Mohawk Road W, Hamilton, ON L9C 1W1 0.95km -
Hamilton Public Library
955 King Street W, Hamilton, ON L8S 1K9 3.71km -
Mills Memorial Library
1280 Main Street W, Hamilton, ON L8S 4L8 4.02km
-
St Joseph's Hospital
50 Charlton Avenue E, Hamilton, ON L8N 4A6 3.19km -
McMaster Children's Hospital
1200 Main Street W, Hamilton, ON L8N 3Z5 3.58km -
Juravinski Cancer Centre
699 Concession Street, Hamilton, ON L8V 5C2 4.37km
-
Fonthill Park
Wendover Dr, Hamilton ON 1.45km -
T. Melville Bailey Park
2.04km -
William Connell City-Wide Park
1086 W 5th St, Hamilton ON L9B 1J6 2.21km
-
CIBC
630 Mohawk Rd W, Hamilton ON L9C 1X6 0.97km -
Scotiabank
751 Upper James St, Hamilton ON L9C 3A1 1.57km -
TD Canada Trust Mohawk West
781 Mohawk Rd W, Hamilton ON L9C 7B7 1.96km














