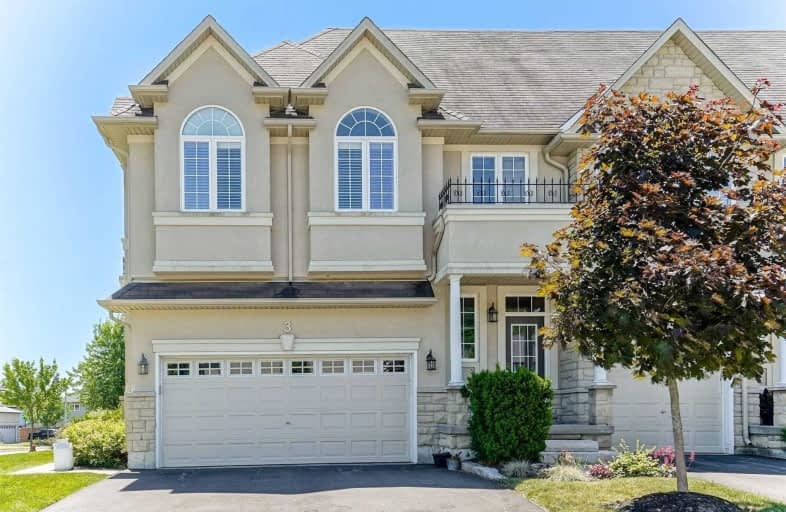
Spencer Valley Public School
Elementary: Public
2.84 km
St. Augustine Catholic Elementary School
Elementary: Catholic
2.96 km
St. Bernadette Catholic Elementary School
Elementary: Catholic
1.59 km
Dundana Public School
Elementary: Public
3.32 km
Dundas Central Public School
Elementary: Public
2.72 km
Sir William Osler Elementary School
Elementary: Public
1.17 km
Dundas Valley Secondary School
Secondary: Public
1.35 km
St. Mary Catholic Secondary School
Secondary: Catholic
5.27 km
Sir Allan MacNab Secondary School
Secondary: Public
6.61 km
Bishop Tonnos Catholic Secondary School
Secondary: Catholic
6.95 km
Ancaster High School
Secondary: Public
5.50 km
St. Thomas More Catholic Secondary School
Secondary: Catholic
8.05 km







