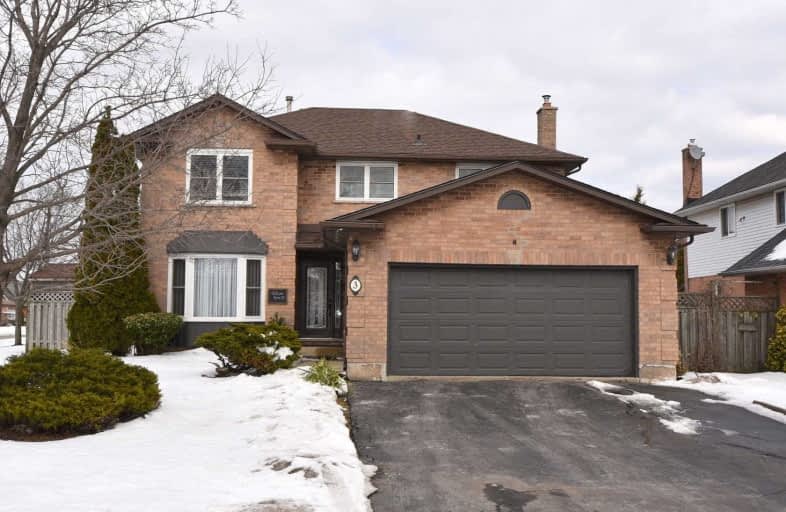
Lincoln Alexander Public School
Elementary: Public
0.85 km
Our Lady of Lourdes Catholic Elementary School
Elementary: Catholic
1.43 km
St. Teresa of Calcutta Catholic Elementary School
Elementary: Catholic
0.52 km
St. John Paul II Catholic Elementary School
Elementary: Catholic
0.99 km
Pauline Johnson Public School
Elementary: Public
1.34 km
Lawfield Elementary School
Elementary: Public
1.26 km
Vincent Massey/James Street
Secondary: Public
2.27 km
ÉSAC Mère-Teresa
Secondary: Catholic
2.73 km
St. Charles Catholic Adult Secondary School
Secondary: Catholic
3.29 km
Nora Henderson Secondary School
Secondary: Public
1.76 km
Westmount Secondary School
Secondary: Public
3.37 km
St. Jean de Brebeuf Catholic Secondary School
Secondary: Catholic
0.95 km














