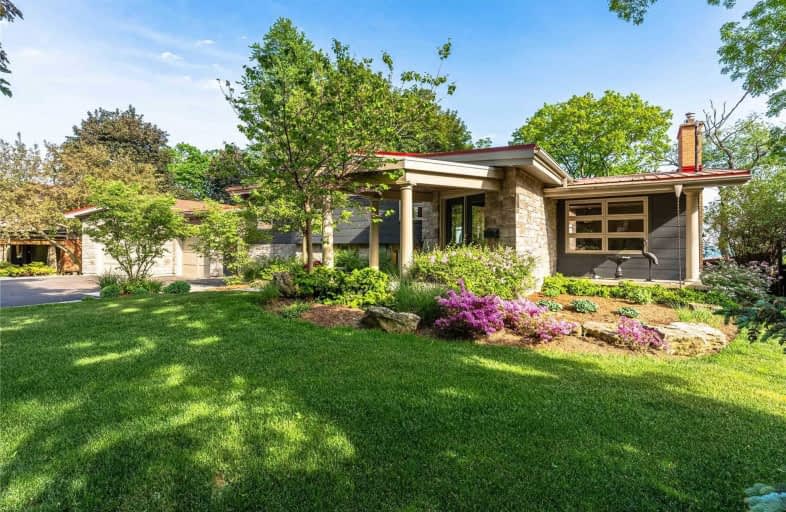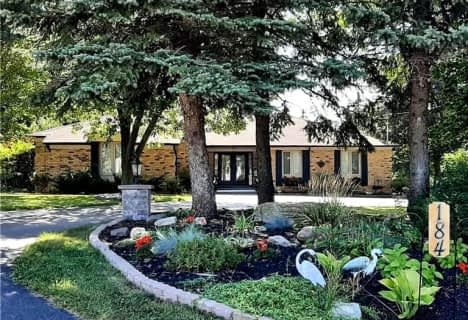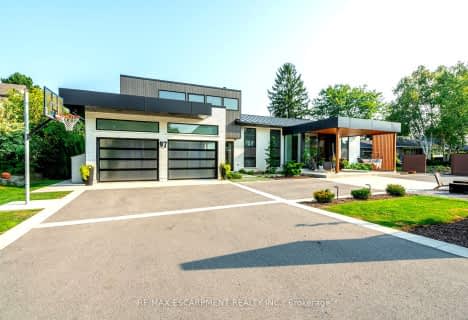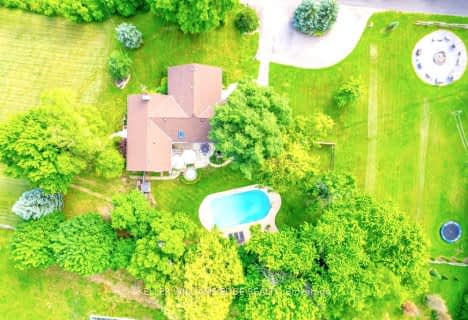
Video Tour

Yorkview School
Elementary: Public
3.15 km
Canadian Martyrs Catholic Elementary School
Elementary: Catholic
4.70 km
St. Augustine Catholic Elementary School
Elementary: Catholic
3.93 km
Allan A Greenleaf Elementary
Elementary: Public
4.10 km
Cootes Paradise Public School
Elementary: Public
4.41 km
Guy B Brown Elementary Public School
Elementary: Public
3.57 km
École secondaire Georges-P-Vanier
Secondary: Public
4.55 km
Sir John A Macdonald Secondary School
Secondary: Public
6.11 km
Dundas Valley Secondary School
Secondary: Public
6.13 km
St. Mary Catholic Secondary School
Secondary: Catholic
5.10 km
Waterdown District High School
Secondary: Public
4.07 km
Westdale Secondary School
Secondary: Public
4.90 km





