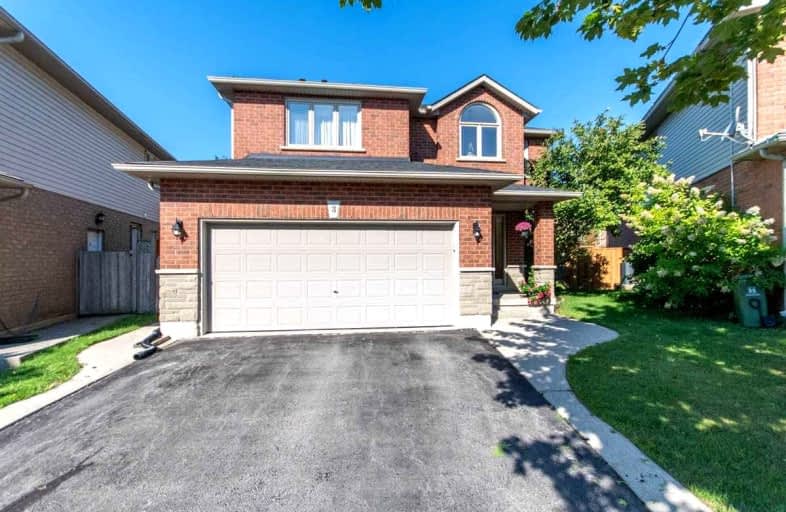Sold on Oct 29, 2022
Note: Property is not currently for sale or for rent.

-
Type: Detached
-
Style: 2-Storey
-
Size: 2500 sqft
-
Lot Size: 22.41 x 139.67 Feet
-
Age: 16-30 years
-
Taxes: $7,018 per year
-
Days on Site: 51 Days
-
Added: Sep 08, 2022 (1 month on market)
-
Updated:
-
Last Checked: 3 months ago
-
MLS®#: X5756554
-
Listed By: Re/max escarpment golfi realty inc., brokerage
Come See This Beautiful 2-Storey Detached Home In The Heart Of The Parkview Heights Neighbourhood In Prestigious Ancaster. The Main Level Features Grand 16-Foot Ceilings Which Extend Into The Main Living Area In Place Of An Upper-Level 5th Bedroom. The Main Floor Features A Den, Eat-In Kitchen With A Large Island, Laundry, California Shutters, Hardwood Floors And An Entrance To 2 Car Garage. The Second Floor Features 4 Spacious Bedrooms Guest Bath And A Primary Bedroom With An Ensuite. This Pie-Shaped Lot Backyard Features Double Tiered Cedar Deck Perfect For Entertaining. The Basement Awaits Your Personal Touch. Furnace (3 Years) Roof (5 Years With 25-Year Transferrable Warranty). Close To All Amenities
Extras
Rental Items: Hot Water Heater Interior Features: Sump Pump Inclusions: Fridge, Stove, Dishwasher, Washer, Dryver, Elf's, Window Treatment Exclusions: None
Property Details
Facts for 3 Valridge Court, Hamilton
Status
Days on Market: 51
Last Status: Sold
Sold Date: Oct 29, 2022
Closed Date: Dec 05, 2022
Expiry Date: Feb 08, 2023
Sold Price: $1,150,000
Unavailable Date: Oct 29, 2022
Input Date: Sep 08, 2022
Property
Status: Sale
Property Type: Detached
Style: 2-Storey
Size (sq ft): 2500
Age: 16-30
Area: Hamilton
Community: Ancaster
Availability Date: 30-60 Days
Assessment Amount: $614,000
Assessment Year: 2016
Inside
Bedrooms: 5
Bathrooms: 3
Kitchens: 1
Rooms: 8
Den/Family Room: No
Air Conditioning: Central Air
Fireplace: No
Laundry Level: Main
Washrooms: 3
Building
Basement: Full
Basement 2: Unfinished
Heat Type: Forced Air
Heat Source: Gas
Exterior: Alum Siding
Exterior: Brick
Elevator: N
UFFI: No
Water Supply: Municipal
Special Designation: Unknown
Other Structures: Garden Shed
Parking
Driveway: Front Yard
Garage Spaces: 2
Garage Type: Attached
Covered Parking Spaces: 4
Total Parking Spaces: 6
Fees
Tax Year: 2022
Tax Legal Description: Lot 57, Plan 62M881, Ancaster; City Of Hamilton**
Taxes: $7,018
Highlights
Feature: Cul De Sac
Feature: Fenced Yard
Feature: Place Of Worship
Feature: Public Transit
Feature: Rec Centre
Feature: School
Land
Cross Street: Valmont St
Municipality District: Hamilton
Fronting On: East
Parcel Number: 174170565
Pool: None
Sewer: Sewers
Lot Depth: 139.67 Feet
Lot Frontage: 22.41 Feet
Acres: < .50
Zoning: Residential
Additional Media
- Virtual Tour: https://my.matterport.com/show/?m=Ae7XDYL4QzF&brand=0
Rooms
Room details for 3 Valridge Court, Hamilton
| Type | Dimensions | Description |
|---|---|---|
| Foyer Ground | 2.03 x 4.17 | |
| 5th Br Ground | 3.35 x 3.40 | |
| Laundry Ground | - | |
| Bathroom Ground | - | 2 Pc Bath |
| Dining Ground | 3.53 x 4.11 | |
| Living Ground | 4.85 x 7.21 | |
| Kitchen Ground | 4.11 x 6.38 | |
| Br 2nd | 4.29 x 4.85 | W/I Closet, 5 Pc Ensuite |
| 4th Br 2nd | 2.97 x 3.40 | |
| Bathroom 2nd | - | 4 Pc Bath |
| 2nd Br 2nd | 3.43 x 3.58 | |
| 3rd Br 2nd | 3.58 x 3.99 |

| XXXXXXXX | XXX XX, XXXX |
XXXX XXX XXXX |
$X,XXX,XXX |
| XXX XX, XXXX |
XXXXXX XXX XXXX |
$X,XXX,XXX | |
| XXXXXXXX | XXX XX, XXXX |
XXXXXXX XXX XXXX |
|
| XXX XX, XXXX |
XXXXXX XXX XXXX |
$X,XXX,XXX |
| XXXXXXXX XXXX | XXX XX, XXXX | $1,150,000 XXX XXXX |
| XXXXXXXX XXXXXX | XXX XX, XXXX | $1,239,900 XXX XXXX |
| XXXXXXXX XXXXXXX | XXX XX, XXXX | XXX XXXX |
| XXXXXXXX XXXXXX | XXX XX, XXXX | $1,350,000 XXX XXXX |

Queen's Rangers Public School
Elementary: PublicAncaster Senior Public School
Elementary: PublicC H Bray School
Elementary: PublicSt. Ann (Ancaster) Catholic Elementary School
Elementary: CatholicSt. Joachim Catholic Elementary School
Elementary: CatholicFessenden School
Elementary: PublicDundas Valley Secondary School
Secondary: PublicSt. Mary Catholic Secondary School
Secondary: CatholicSir Allan MacNab Secondary School
Secondary: PublicBishop Tonnos Catholic Secondary School
Secondary: CatholicAncaster High School
Secondary: PublicSt. Thomas More Catholic Secondary School
Secondary: Catholic
