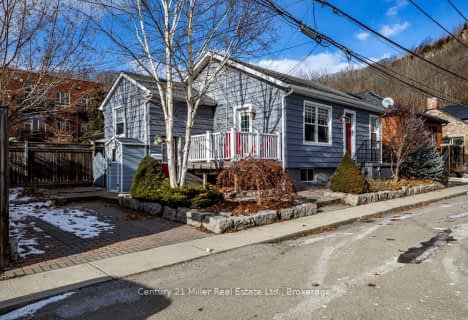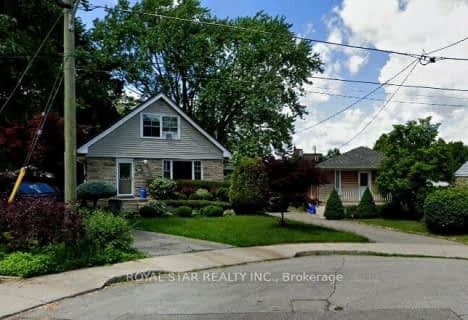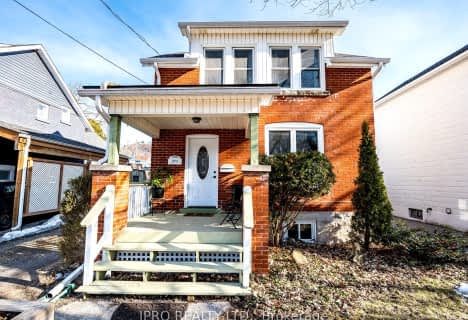
St John XXIII Catholic Elementary School
Elementary: Catholic
84.25 km
ÉÉC Sainte-Marguerite-Bourgeoys-Markham
Elementary: Catholic
82.50 km
St Monica Catholic Elementary School
Elementary: Catholic
83.71 km
Buttonville Public School
Elementary: Public
82.70 km
Coledale Public School
Elementary: Public
83.25 km
St Justin Martyr Catholic Elementary School
Elementary: Catholic
83.56 km
Milliken Mills High School
Secondary: Public
82.82 km
St Augustine Catholic High School
Secondary: Catholic
83.52 km
Bill Crothers Secondary School
Secondary: Public
84.35 km
St Robert Catholic High School
Secondary: Catholic
78.85 km
Unionville High School
Secondary: Public
83.06 km
Pierre Elliott Trudeau High School
Secondary: Public
86.96 km








